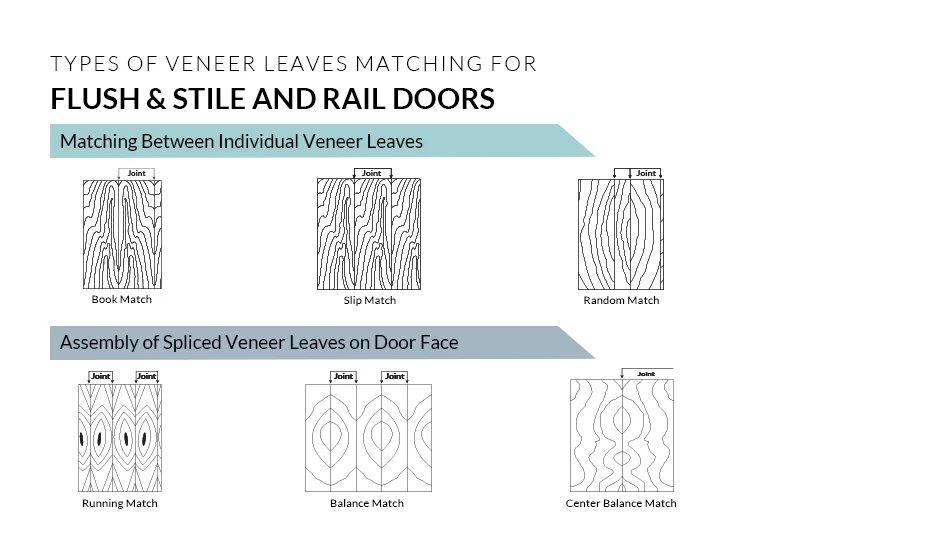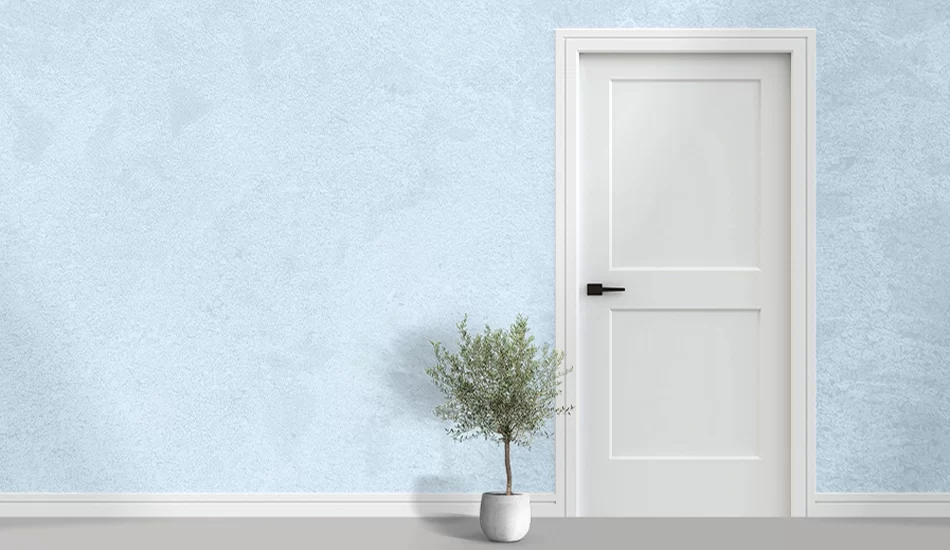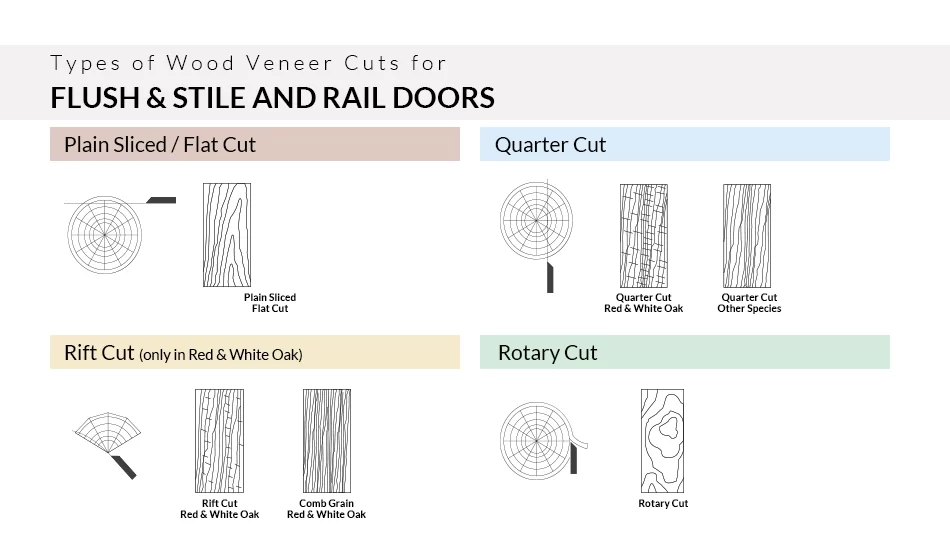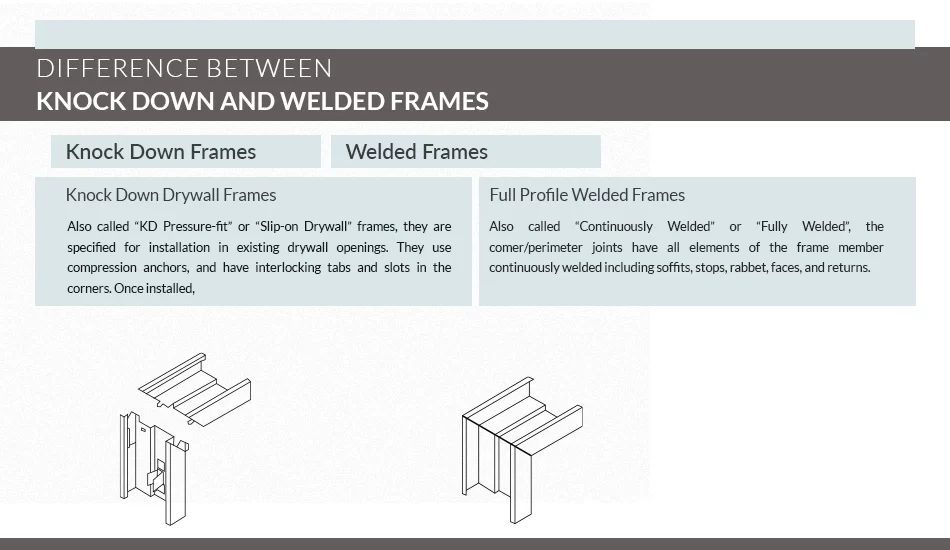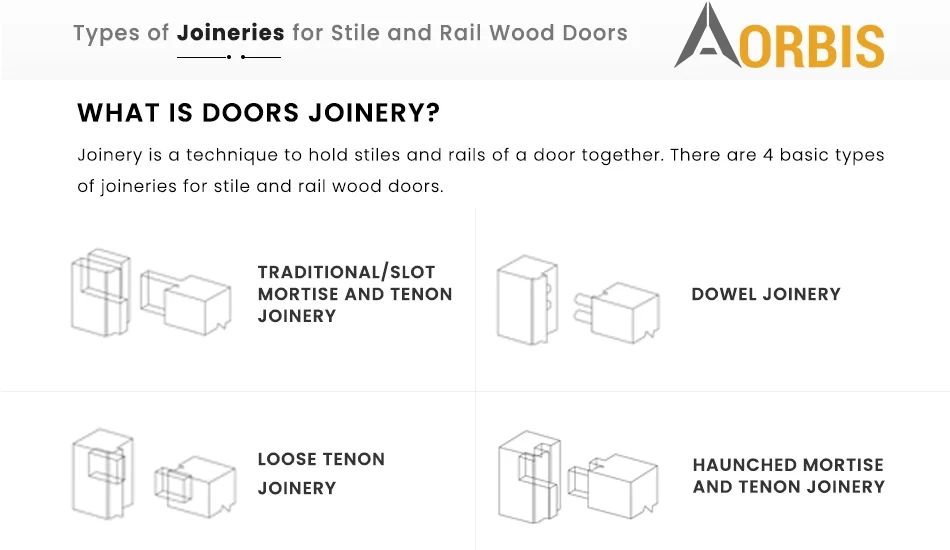1. Door Marks
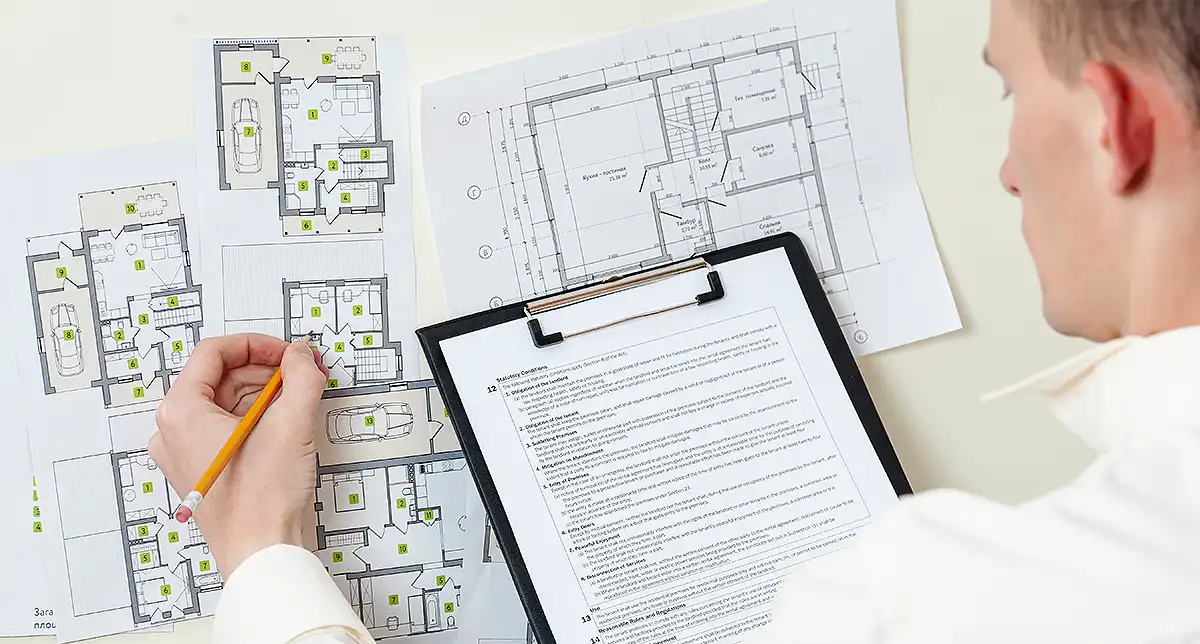
Door marks are codes or symbols that provide important details about a door. They can be found on the interior door itself or in the paperwork that comes with it. These marks tell you about the interior door’s type, size, material, fire resistance, and security features. This information helps builders and architects pick the best type of interior doors for their projects, ensuring everything fits the needs of the building.
Door marks are really important in construction for a few key reasons. They help everyone involved—like builders and suppliers—talk to each other more clearly. Instead of using complicated terms, these marks give a straightforward way to see what each door needs. Many doors have to meet specific safety and building regulations, especially for things like fire safety and accessibility for people with disabilities. Door marks show that these doors meet those legal requirements, which is essential to keep things safe and compliant.
When architects and contractors check the door marks, they can easily find the right doors from the door suppliers. This makes the whole process faster and helps keep the project on track, avoiding unnecessary delays. Door marks usually include information about the manufacturer and warranty details. This ensures that the doors are of good quality and that there’s support available if any issues come up later.
Key Components of Door Marks
When you look at door marks, here are the important things to keep in mind:
1. Door Type:
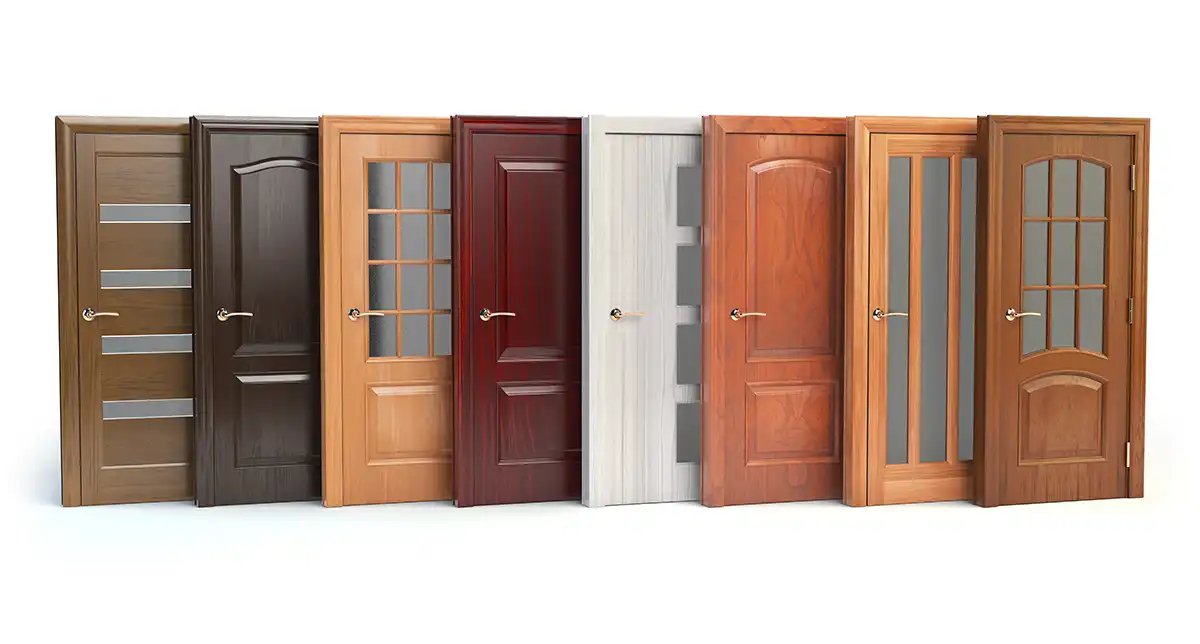
This tells you what type of interior door it is—like whether it’s an interior solid core, hollow core, sliding, or an interior french door.
2. Size:
This shows the dimensions of the door, which is essential to make sure it fits perfectly in the frame.
3. Material:
This explains what the door is made of, such as wood, metal or fiberglass. The material affects how long the door will last, how much maintenance it will need, and how it looks.
4. Fire Rating:
This indicates how long the door can hold up against fire, which is especially important for safety in buildings that house multiple families or businesses.
5. Security Features:
Some door marks will point out extra security options, like special locking systems or reinforced frames, to help keep the building secure.
2. Door Size
When you’re working on a residential construction project, choosing the right door might not seem like a big deal, but it’s actually super important. Door Size specifies critical dimensions like width, height, and thickness, crucial for proper fitting and functionality. While the look and material of the door matter, its size can really influence how the space feels and functions. For builders, architects, and anyone else involved in the process, knowing the right door dimensions is essential for mixing style with practicality.
To get started, it’s helpful to know the standard interior door size for residential doors in the U.S. How tall are doors you may want to know? Most interior doors are about 80 inches tall and come in widths of 24, 28, 30, 32, or 36 inches. Exterior doors are usually the same height but tend to be wider, generally around 36 inches. By understanding these standard interior door size, you can ensure that doors fit well in their interior door frames, which helps everything go smoothly in the construction process.
3. Door Elevation
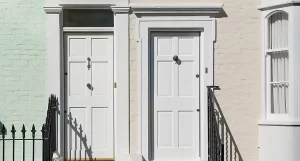
This parameter refers to the specific architectural style of the interior door as indicated in the drawings. Choosing the right doors in interior goes beyond mere function; it’s about bringing balance and a sense of connection to a room. Just think about the impact of a door’s elevation: a tall door in interior can create an open, grand feeling, while a shorter one invites warmth and coziness.
It’s essential to select a door that fits your room perfectly. If it’s too small or too large, it can disrupt the entire feel, so you want that door to feel just right in its surroundings. The design should also resonate with the overall style of the room, whether that’s sleek and modern or rich and traditional. When everything aligns, the space feels more cohesive and harmonious.
Functionality matters too—taller doors often enhance accessibility, making it easier for everyone to move around comfortably. Plus, opting for tall doors in interior can open up opportunities for larger windows or transoms, inviting more natural light and airflow into the room. As you think about these elements, it’s a good idea to measure a room carefully to determine the average door size. Consider the interior door’s design and how it complements other features, like windows and trim. Everything should work together to create a seamless look. And don’t forget about materials and finishes; they should not only look great but also align with the door’s elevation and the room’s overall design.
4. Door Material and Type
The Door material in the schedule specifies the construction material to be used for a given door be it wood, hollow metal, fiberglass, and vinyl impacting durability and aesthetics.
Door Type: The Type of interior door clarifies the specific door mechanism, whether it’s an interior Swing door, Bi-fold, Barn, By-Pass, or an interior Pocket door.
Most Popular Styles of Interior Doors:
1. Interior Hinged Doors
Interior Hinged doors are timeless and suit a variety of interior styles. Fastened with hinges to a three-sided frame, these doors can swing open inwards or outwards. They’re ideal for those who favor a straightforward, classic look without unnecessary complications.
2. Interior Pocket Doors
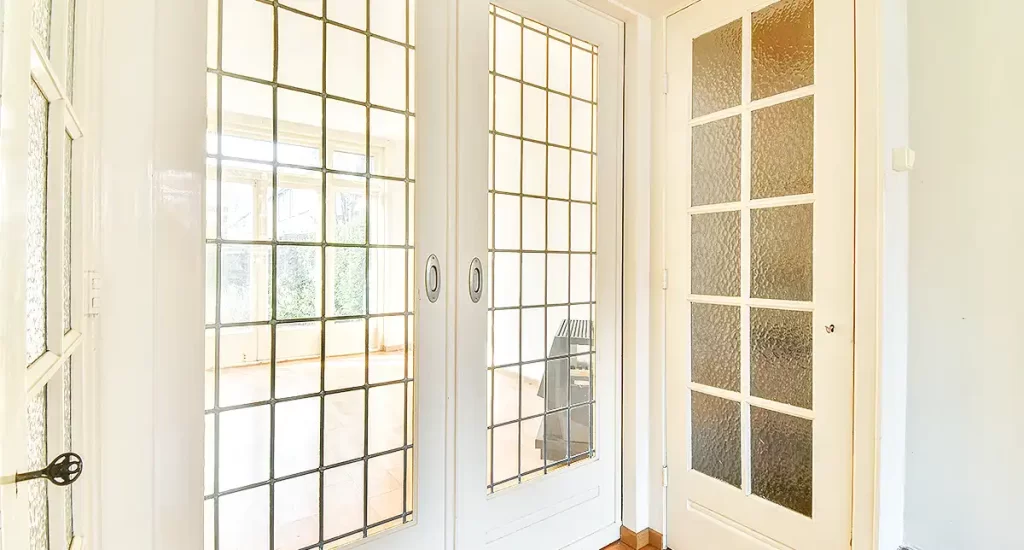
Interior pocket doors offer a space-saving solution with a bit of flair. Unlike interior traditional doors, they glide into a recess within the wall, disappearing from sight. Although their installation is more complex, they are perfect for rooms where saving space is a priority.
3. Interior Barn Doors

For a touch of rustic charm, consider interior barn doors. Mounted to slide along the wall, these doors serve as an eye-catching centerpiece while maximizing space efficiency. They’re especially popular in living rooms, offices, and creative spaces.
4. Interior French Doors
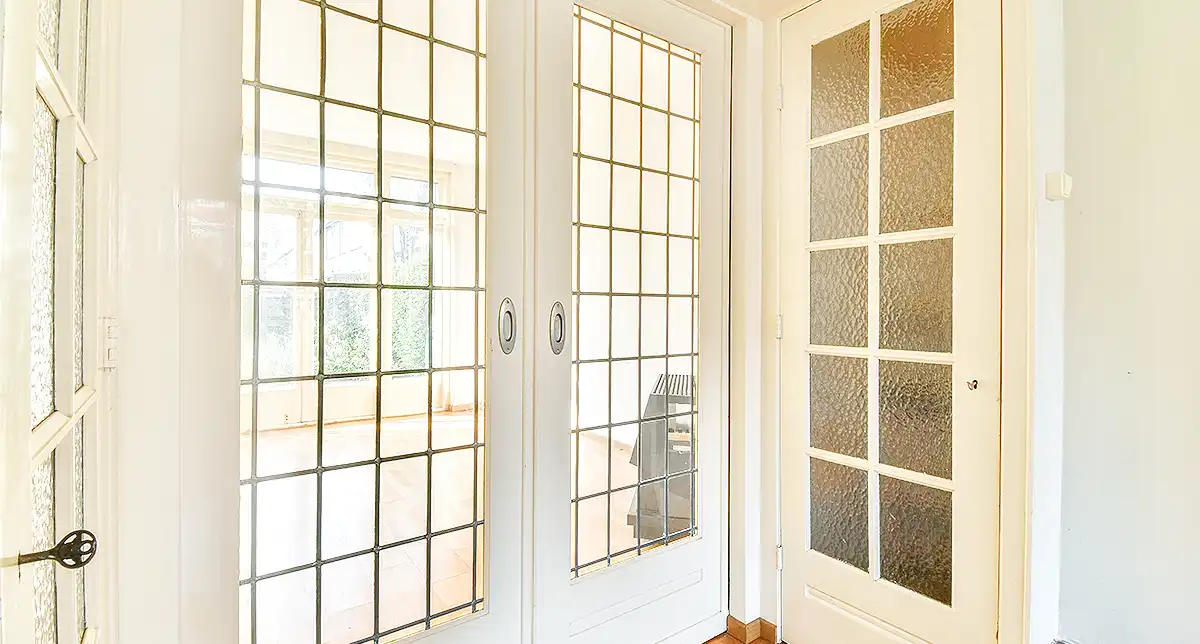
Interior French doors exude elegance and sophistication. Generally designed with multiple glass panes, they brighten rooms and create a sense of openness. Ideal for enhancing any design aesthetic, they not only bring a touch of luxury but can also increase the value of a home.
5. Door Core
Typically found in specifications, Door core indicates the type of inner core material for the door, affecting its strength and insulation properties.
Understanding the Difference between Hollow Core and Solid Core Doors
When selecting doors, it’s essential to weigh the attributes of hollow core versus solid core options, as each interior door core type’s offers distinct advantages and considerations.
Which one is better – solid core or hollow core door?
Hollow Core Doors
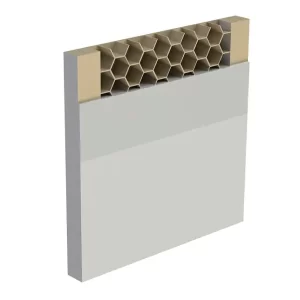
Affordability and Weight: Hollow core doors stand out for their cost-effectiveness. Because they are constructed with a lightweight interior, they’re typically less expensive, making them a go-to choice for budget-conscious individuals.
Ease of Installation: The lightweight nature not only reduces costs but also simplifies installation. This can save both time and labor expenses during a project.
Solid Core Doors
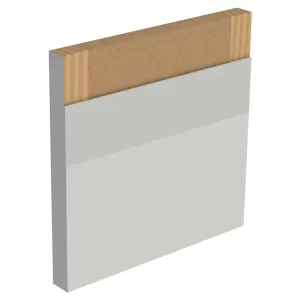
Insulation and Soundproofing: In contrast, solid core doors provide superior insulation and sound-proofing qualities. The best solid core interior doors helps create a barrier to noise, making them ideal for areas requiring more privacy.
Durability and Aesthetics: These doors are generally more robust and resistant to damage, contributing to a long-lasting and more luxurious aesthetic. They are a prudent investment for homes or spaces where durability is a priority.
6. Door Location

Door Location on plans signifies where each door is positioned within the building layout.
When considering interior door placement, think about how it connects to other areas. A well-chosen interior door location can make it easy for people to move around, while a poorly positioned one can create awkward blockages. Before installation, it’s helpful for contractors to visualize how people will navigate the space, making sure the doors open without getting in the way.
Each room has its own needs when it comes to an interior door placement. For example, doors for bathroom should offer privacy, while a doors for utility room can be more functional and straightforward. It’s essential to choose styles and materials that fit the purpose of the room. For bathrooms, moisture-resistant interior doors work best, while solid core doors can help reduce noise in home offices.
The interior door placement also affects how much natural light and ventilation a room gets. A door that’s placed well can brighten up a space, while one that’s poorly placed might create dark corners. Glass panel interior doors are a great choice, allowing light to come in while still keeping some privacy.
Finally, accessibility is super important. For projects that need to follow guidelines like the ADA, ensuring doors are wide enough and easy to operate makes a big difference in how usable a space is for everyone.
7. Door Finish
This parameter defines the surface treatment or finish required for a door, contributing to its appearance and protection.
There are lots of finish for interior doors—like natural wood, bright paints, and more—that can enhance a room’s beauty while protecting the door from everyday wear. For busy areas, a durable finish for doors like polyurethane finish works great because it can handle a lot of use. On the other side, natural oil finish give a warm, organic feel but require a bit more upkeep. Eco-friendly finishes, like water-based options, are getting more popular since they’re better for indoor air quality.
You should also consider how the door finishes fit in with the rest of the room’s design. Custom-painted finishes, rich stains, and durable laminated finishes each have their own unique looks and care needs. It’s especially important to think about the client’s lifestyle—like whether they have kids or pets—to help them choose the best door finish.
Ultimately, choosing the right door finish strikes a balance between style and practicality, enabling you to provide personalized recommendations that align with the client’s tastes and the goals of the project.
8. Leaf Count
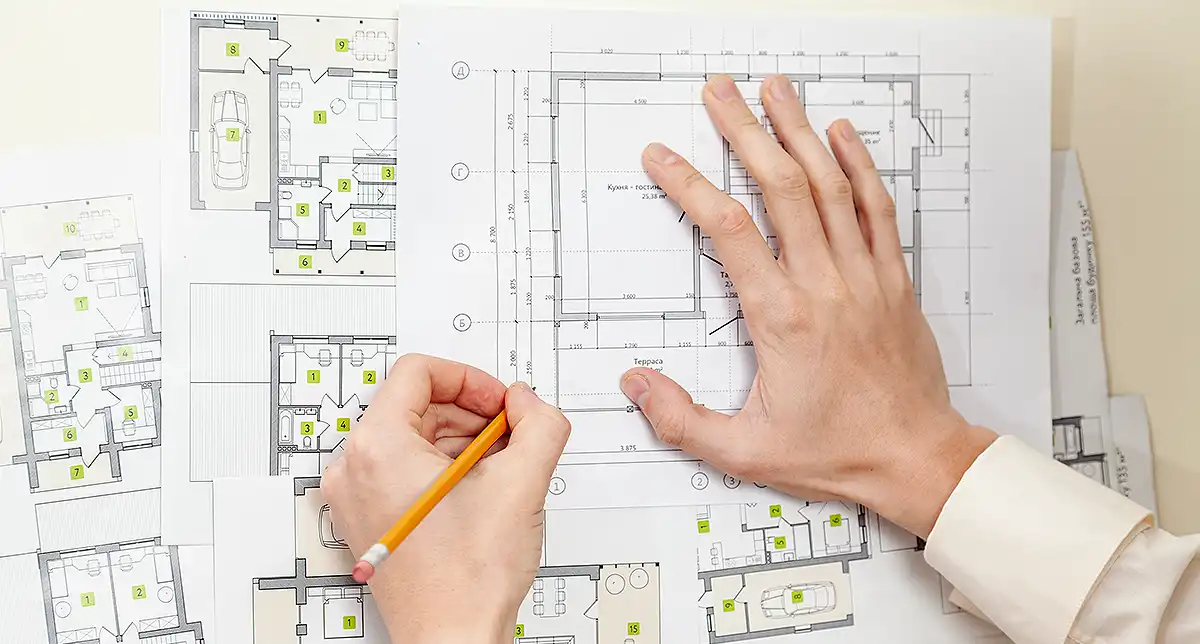
This to determine the number of door leaves (individual panels or sections), reference the plans for a proper installation. There are two main types of door leaves: single leaf doors and double leaf doors. Depending on the project requirement, you can choose single-leaf door or double-leaf door. Here are the difference between single-leaf and double-leaf doors. Single leaf doors are common in both homes and businesses, while double leaf doors, often known as French doors, have two panels and work well for larger spaces.
The number of panels really impacts how a space works and how it feels. Single leaf interior doors are perfect for smaller areas because they don’t take up much room when they open. On the other side, double leaf interior doors can make a big room feel more open and welcoming. Style-wise, single leaf doors have a sleek, modern look, whereas double door with leaves add a touch of elegance and can really stand out in a room.
The specific needs of the project also come into play. For instance, double leaf doors with glass can bring in lots of natural light, while solid core single leaf doors are great for soundproofing. Traffic flow is another important factor—single leaf doors are usually better for busy spots, while double leaf doors work well when you need more space for people to move through.
You should think about the size of the room, how the door will be used, and the overall design style when choosing between these two types. It’s also a good idea to talk to door suppliers to find the right materials and finishes based on the leaf count and what the project requires.
9. Door Assembly
This parameter specifies whether the door is pre-hung (pre-installed in a frame) or not, impacting installation requirements. Can you buy prehung interior door? Yes, and here are the benefits of interior prehung doors.
Understanding the Benefits of Pre-Drilled Hardware for Doors
When shopping for doors, one option to consider is choosing doors with pre-drilled hardware specifications. But what makes this choice advantageous?
1. Streamlined Installation Process
One of the primary benefits is the ease of installation. Pre-drilled doors come with the necessary holes already prepared for handles, locks, and other hardware. This reduces the time and effort typically required to measure and drill holes accurately. Whether you’re a seasoned DIY enthusiast or a first-time door installer, this feature simplifies your project and minimizes room for error.
2. Consistent Precision
Pre-drilled hardware ensures consistent and precise placement of your hardware. This is especially beneficial for maintaining a uniform look throughout your home, as each door will have matching alignment. Without the need to manually measure and mark drill points, you can avoid potential mistakes that might lead to misaligned handles or locks.
3. Enhanced Convenience
With less setup involved, choosing a door with pre-drilled specifications means you only focus on attaching your chosen hardware. This saves considerable time, allowing for quicker project completion. It’s particularly helpful if you’re dealing with multiple doors, such as during a renovation.
4. Ideal for Quick Renovations
If you’re in the middle of a remodel or time-sensitive project, opting for pre-drilled doors is a practical choice. It accelerates the renovation process, enabling you to meet tight deadlines without sacrificing quality or aesthetics.
5. Compatibility Considerations
It’s worth noting that pre-drilled doors are typically designed to fit standard hardware sizes, ensuring compatibility with a wide range of top door hardware brands like Kwikset or Schlage. This compatibility further enhances the convenience factor, as you can easily find hardware that fits perfectly.
10. Hand of Opening
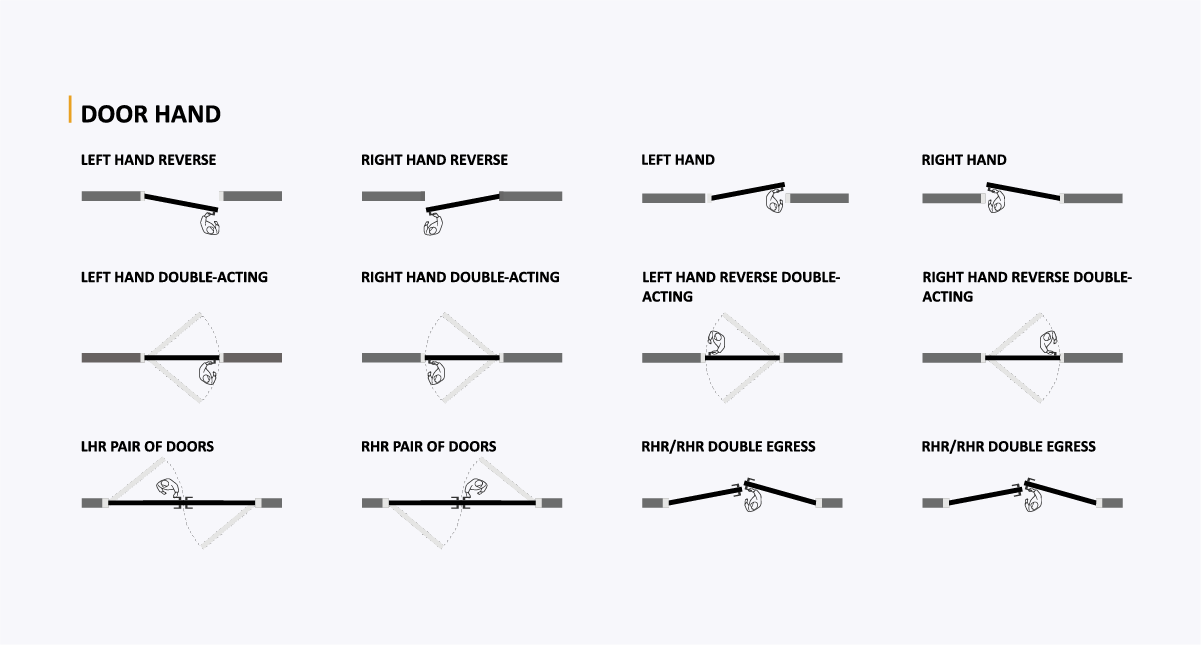
Recognizable on plans, this parameter clarifies the door’s swing/slide direction, essential for correct machining. To determine the hand of a door is crucial for making the most of the space and ensuring people can move around easily. For example, in a narrow hallway, a left-hand door might work better, while the wrong setup could lead to traffic jams in busy areas. Plus, how a door swings can influence where you place furniture—doors that open inward can really limit your options for arranging a room.
Accessibility is also key. Ideal swing and location of an interior door- Ideally, interior doors should swing away from busy areas to make things safer and easier for everyone, especially for people with mobility challenges. Keeping the hand of opening consistent throughout a space can also create a more cohesive design. To determine the right hand of opening, take a look at the door from the outside and think about how it fits into the overall room layout. Collaborating with architects, designers, and clients is a great way to ensure everyone is on the same page with the door choices. And considering how the space might change in the future can help you select the best door configuration.
11. Fire Rating
The Fire Rating on a door schedule or specs is a critical safety parameter, indicating the door’s ability to withstand fire for a specified duration. When contractors are picking out interior doors, one important factor they need to think about is fire ratings. These fire door ratings indicate how long a door can withstand fire while still holding its shape, usually ranging from 20 to 90 minutes. Fire rated doors are vital for safety, as these doors of fire help keep fire and smoke contained, giving people more time to escape and allowing emergency services to do their job effectively. You’ll often find interior fireproof doors required in commercial buildings and apartment complexes, and they can even help lower insurance costs by reducing potential risks. The good news is that fire-rated doors come in various styles and materials, so they can look great while still being safe. Some indoor fire resistant doors have self-closing features, which add to their practicality.
Choosing the right fire door depends on factors like the type of building and the door’s location. It’s really important to check local building codes and partner with reliable manufacturers who meet national safety standards to ensure everything is compliant and safe.
12. STC (Sound Transmission Class)
This parameter quantifies the door’s sound insulation properties, crucial for noise control in various settings. This numerical STC rating measures how effectively a door blocks sound transmission, with higher ratings indicating better noise reduction. Sound Transmission Class ratings in doors typically range from 20 to 60, and higher ratings are essential for ensuring privacy in multi-family residences, offices, and hospitality settings, where a quiet atmosphere is crucial.
In commercial spaces like conference rooms or medical facilities, effective sound control enhances productivity and confidentiality. High STC rated interior doors not only prevent noise from adjacent spaces but also improve comfort by reducing external disturbances, particularly in urban environments.
When choosing the right STC doors, contractors should assess the specific needs of each space. Solid core doors generally offer better sound insulation than hollow core doors, and proper installation is key to maximizing effectiveness.
13. Wall Type
Wall Type defines the type of wall where the door will be installed, guiding construction and installation requirements. When contractors choose interior doors, they often focus on how the door looks and what it’s made of. But the type of wall the door will be installed in is just as crucial. Different wall types can impact the installation process, the door’s weight, and the hardware needed, like hinges.
Here are the main wall types:
Drywall: This is the most common type of wall. It’s lightweight and easy to work with, allowing for standard frames and hinges. However, since drywall can be easily damaged, it’s wise to consider durability, especially in high-traffic areas.
Masonry: These walls are made of materials like brick or concrete, making them very sturdy and excellent for soundproofing. However, because they are heavy, you’ll need specialized frames and installation techniques. Plus, be sure to measure carefully—masonry walls can often be thicker than drywall.
Studded Walls: These walls feature wooden or metal studs inside. When installing a door, it’s important to align it with these studs for proper support. If you’re looking for soundproofing or insulation, this might also influence your door choice.
Specialty Walls: Some walls require specific types of doors for unique purposes, such as soundproofing or fire resistance. These doors must meet certain building codes to ensure they’re safe and effective.
14. Wall/Throat Thickness
This parameter details the thickness of the frame throat where the door will be placed, affecting door and frame compatibility. Depending on whether you’re working with wood, metal, or drywall, wall thickness can vary quite a bit—typically between 3.5 inches (for standard 2×4 framing) to much thicker options for sturdier constructions.
Here’s why wall thickness matters:
1. Fit and Installation: The door frame needs to fit snugly in the wall. If it doesn’t, the door might not operate smoothly, and it could look out of place.
2. Insulation: For exterior doors, proper wall thickness is crucial for insulation, helping keep your home energy-efficient.
3. Support and Stability: The wall needs to be strong enough to support the weight of the door. A wall that’s too thin for a heavy door might compromise its stability and security.
4. Building Codes: There are regulations that dictate specific wall thicknesses for safety and accessibility. Following these codes is essential to ensure your project is safe and compliant.
Checking wall thickness before choosing a door ensures a proper fit and makes installation easier. It’s also a good idea to talk to manufacturers about the best interior door and frame options for your specific wall thickness. Plus, think ahead about any future needs—changes in how you use the door might depend on the wall’s thickness.
15. Frame Material
It denotes the material for the door frame, complementing the door material for both structural integrity and design. Choosing an interior door isn’t just about the door itself; the material of the door frame plays a big role in how it functions, looks, and lasts.
Wood frames have a classic charm that brings warmth to any space. You can opt for solid wood for a sturdy feel, or go with hollow core frames that do a great job at keeping sound out. Just remember, wood can warp or get damaged by moisture over time.
If you’re looking for something more robust, steel frames offer impressive strength and security, making them a great choice for busy areas or commercial settings. While they’re incredibly durable, they don’t quite give off the cozy vibe of wood. On the other hand, aluminum frames are lightweight and rust-resistant, offering a sleek, modern look, but they might not insulate sound as well as wood or steel.
Then there are composite frames, which combine different materials to replicate the look of wood while being more resistant to moisture and warping—ideal for humid spaces. As you weigh your options, consider how long you want the door and frame to last. Steel tends to hold up better than wood, but each material has its own maintenance needs. Wood often needs regular painting or sealing, while steel might just require an occasional touch-up to prevent rust.
Aesthetics are also crucial; the material you choose will set the tone for your room. If you’re after that timeless feel, wood is hard to beat. For a more industrial look, steel or aluminum could be the way to go. Sound insulation is another consideration, especially for spaces where you want peace and quiet, like bedrooms or offices—solid wood frames excel here.
Cost matters too, as materials vary in price. Discussing your budget with your contractor can help you find the best option for your needs. Installation can differ based on the material as well; some may need special techniques or extra support, so working with a contractor familiar with your choice is essential. If sustainability is a priority for you, consider options like sustainably sourced wood or recycled materials for composite frames.
16. Frame Finish
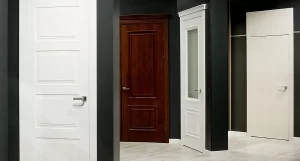
This parameter informs about the finish applied to the frame, affecting the overall aesthetic of the door. Choosing the right finish for an interior door frame is more important than you might think. It not only affects how the door looks but also how well it functions. The frame finish—whether its paint, stain, or natural wood—can really set the tone for a room.
A great finish does more than just make your door pretty; it also helps protect it from everyday wear and tear. For example, a painted finish can give your space a sleek, modern feel while safeguarding against scratches and dents. While, a natural wood finish adds warmth and showcases the unique grain of the wood, bringing a cozy touch to a home.
Keep in mind that the frame finish also plays a role in how easy it is to maintain. This is especially true in high-traffic areas where doors see a lot of use. Some finishes are better at resisting moisture and temperature changes, making them perfect for places like kitchens and bathrooms.
When you’re picking a door for a room, think about how your clients would use it and the overall feel they’d want for that space.
17. Frame Type
The Frame Type specification guides the selection of the appropriate frame design for the door. When it comes to choosing the right interior door, it’s not just about picking a style; you also need to consider the type of door frame, as it plays a big role in how well the door fits, functions, and looks. Here’s a simple rundown of the main frame types available in the market:
1. Standard Frame
This is a classic choice, typically made from wood or metal, and it works well for most homes with regular door sizes. Just ensure that the wall opening matches the door size for easy installation.
2. Rough Opening Frame
Ideal for new builds, this frame fits the rough opening in your wall. Accurate measurements are crucial here to ensure a snug fit.
3. Pre-hung Frame
If convenience is key, a pre-hung frame is a great option. It comes with the door already installed, making it perfect for remodeling. Just double-check that the frame is level before you secure it.
4. Pocket Frame
If you’re short on space, consider a pocket frame. These are designed for sliding doors that disappear into the wall when opened. Just make sure you have enough wall depth and the right hardware for it.
5. Bifolding Frame
Bifolding frames are great for smaller spaces, allowing doors to fold back against the wall—perfect for closets. Just ensure the frame can handle the weight of the door.
6. Arched Frame
For a touch of elegance, arched frames feature a curved top that can really elevate your room’s style. This is a wonderful choice for unique architectural designs, but be precise with your measurements for a proper fit.
7. Commercial Frame
Made from metal and built for durability, these frames are suited for high-traffic areas like offices or schools. Just remember to check that they comply with fire safety standards and building codes.
18. Hardware Set
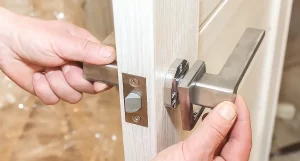
This parameter in the schedule lists the hardware set number necessary for each door, with further details usually found in plans or specifications. The door hardware set usually includes hinges, locks, handles, and other door hardware parts that make the door operate smoothly and securely.
Start by considering the interior door’s purpose. For example, a bathroom door might need a privacy lock, while a hallway door may only require a simple handle. The type of door hardware set you choose can impact how the door works and its level of security and privacy. The hardware should not only work well but also complement the door’s design and the overall look of the room. The finish and style of the hardware can really enhance the door’s appearance and tie into your room’s décor. Compatibility is also key. Make sure the hardware is suitable for the door’s material and thickness, as well as the frame it’s going into. For instance, heavier doors will need stronger hinges and locks to ensure they operate smoothly and stand the test of time.
