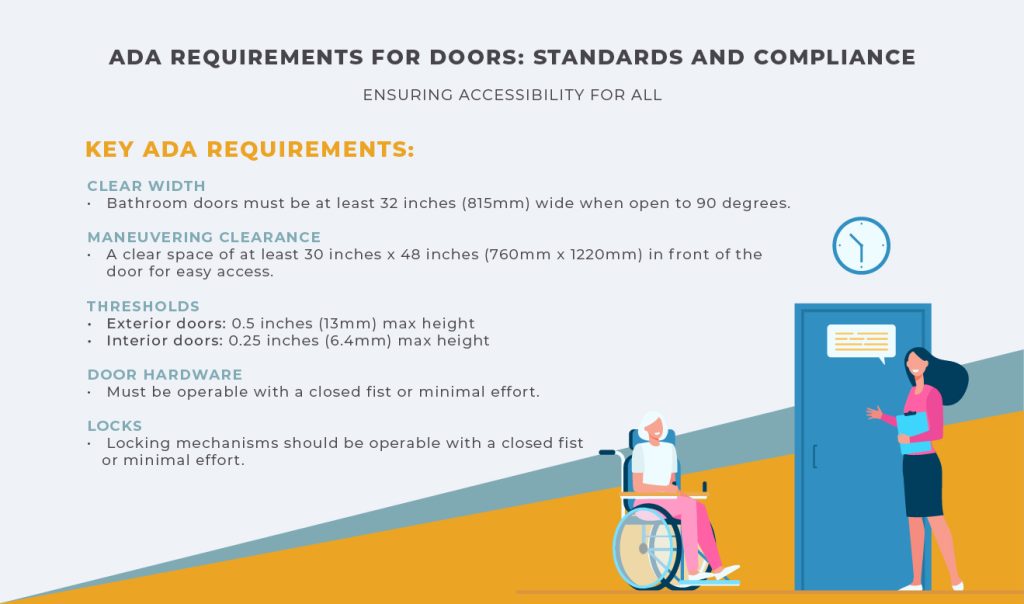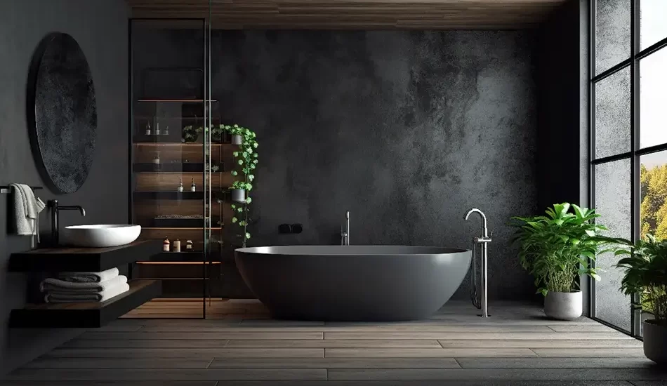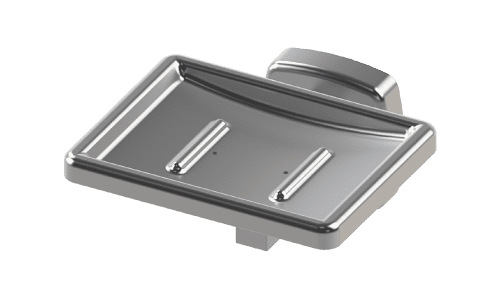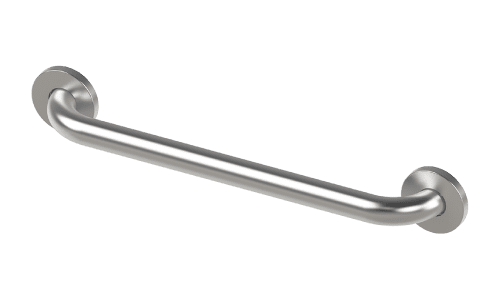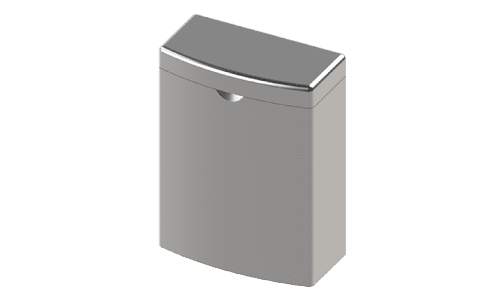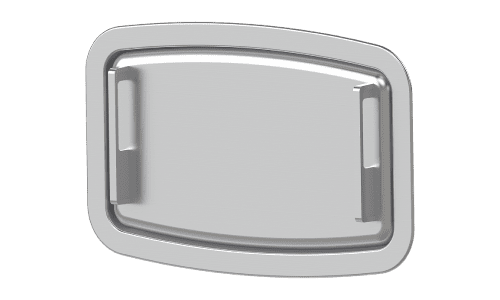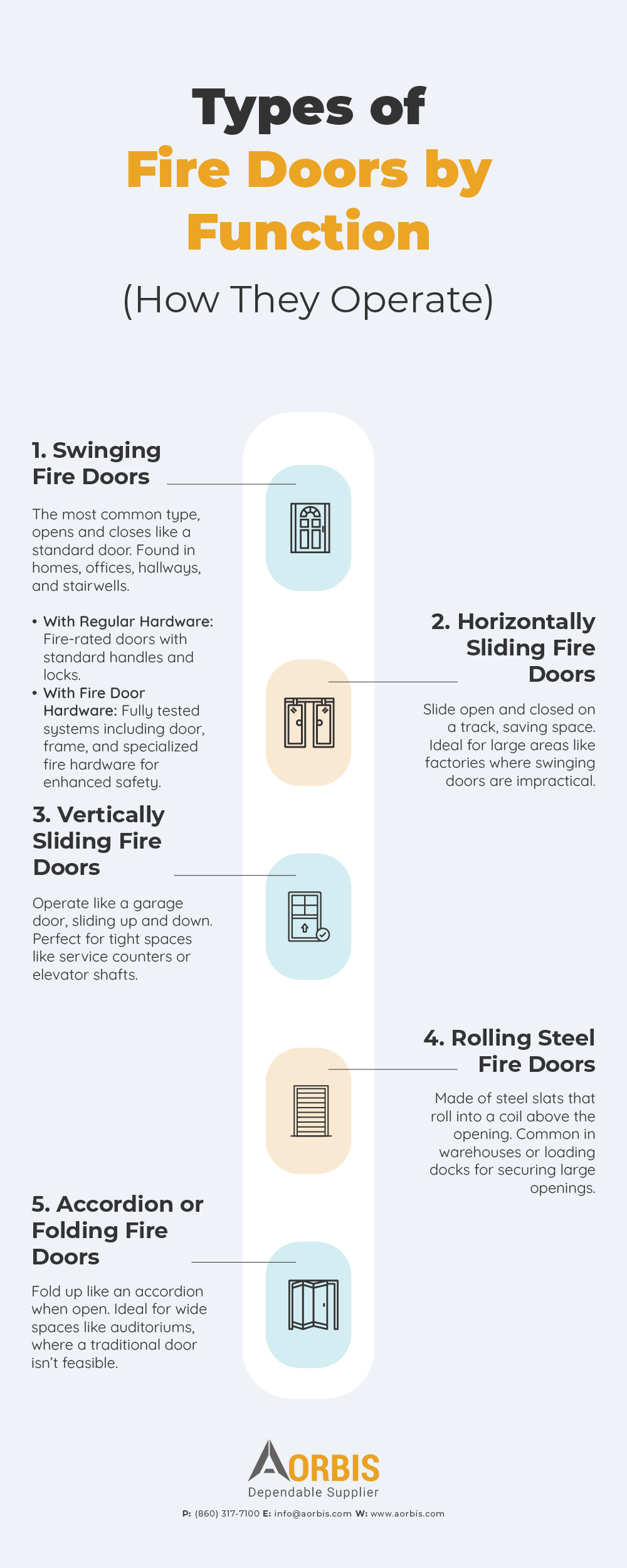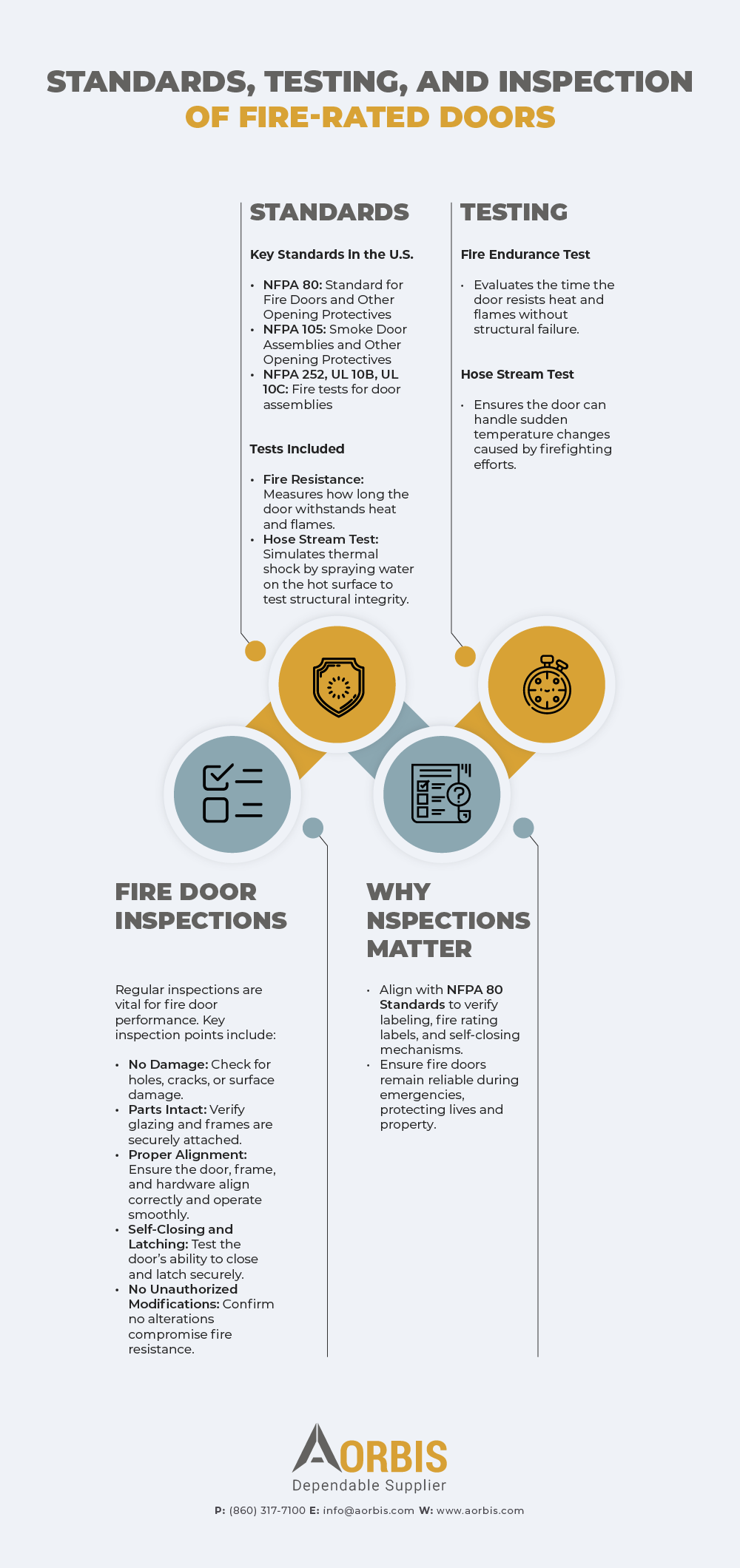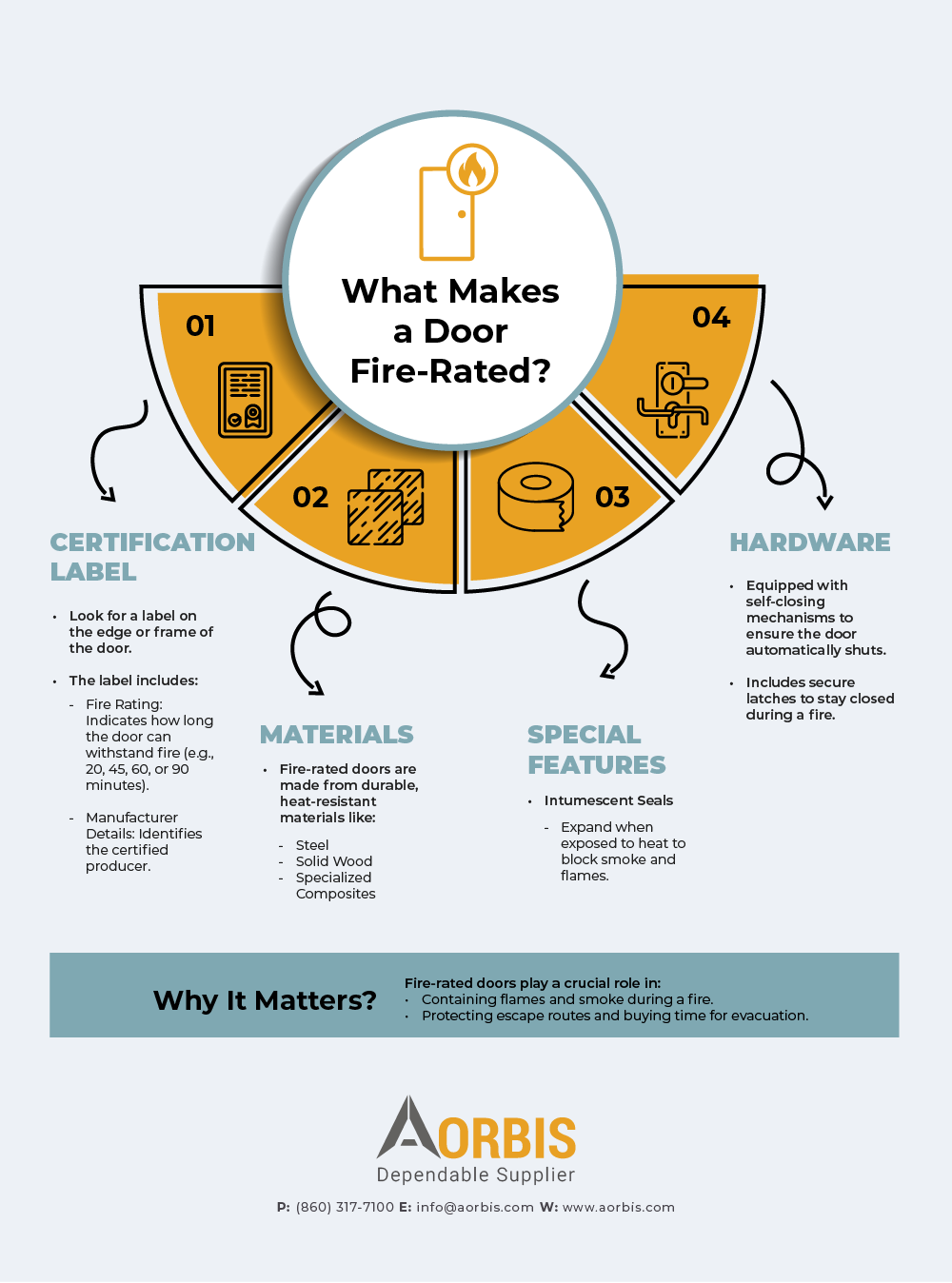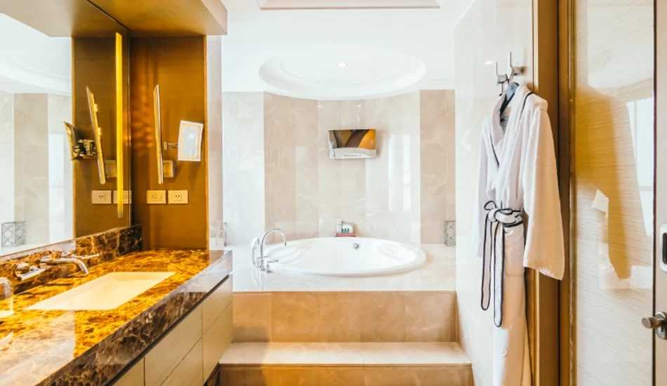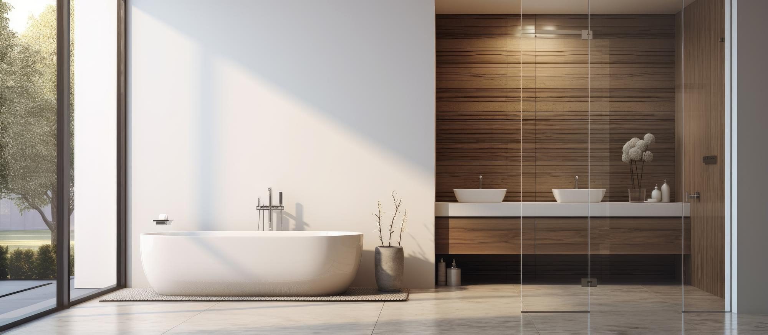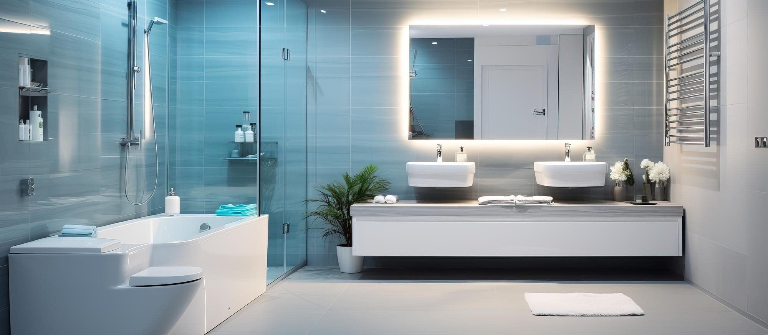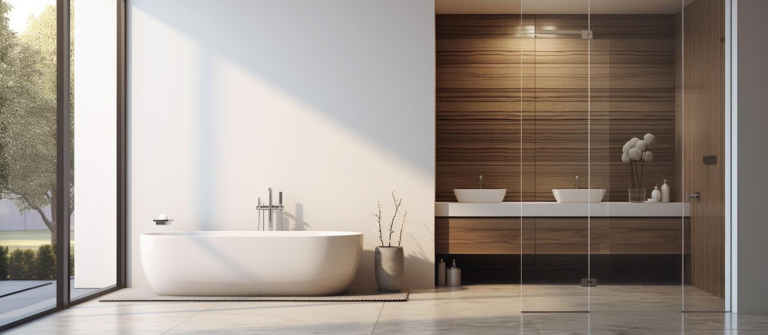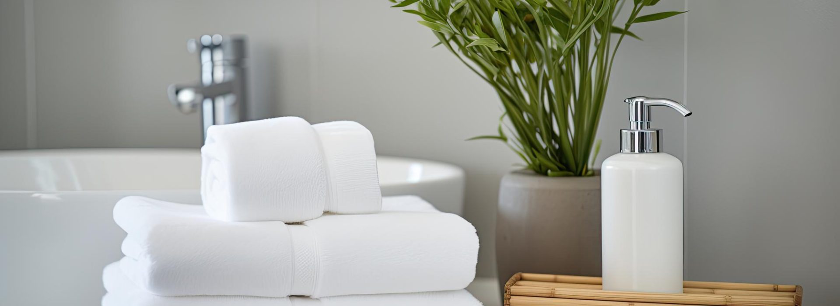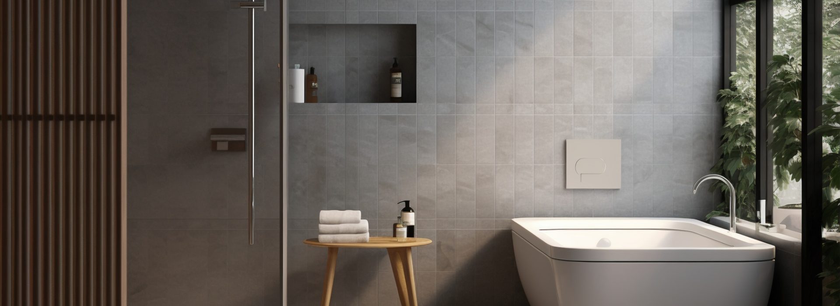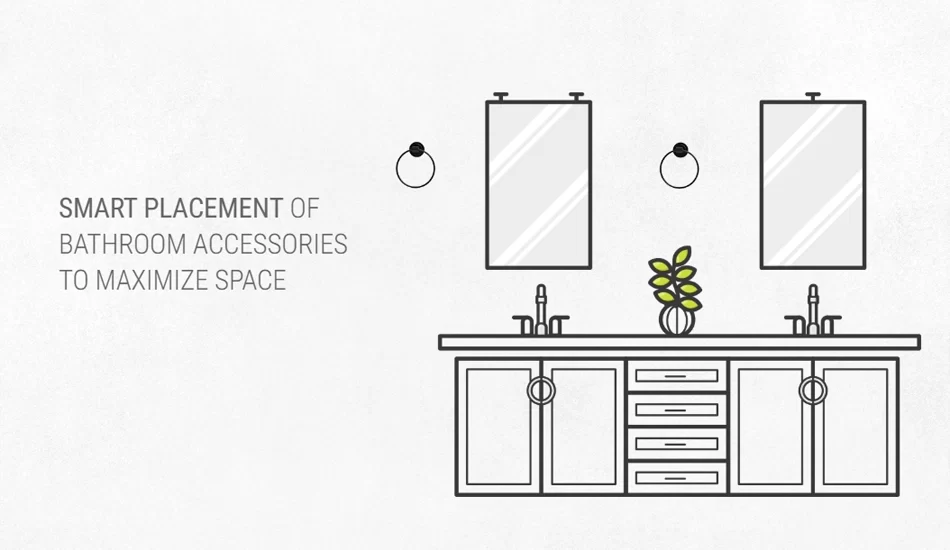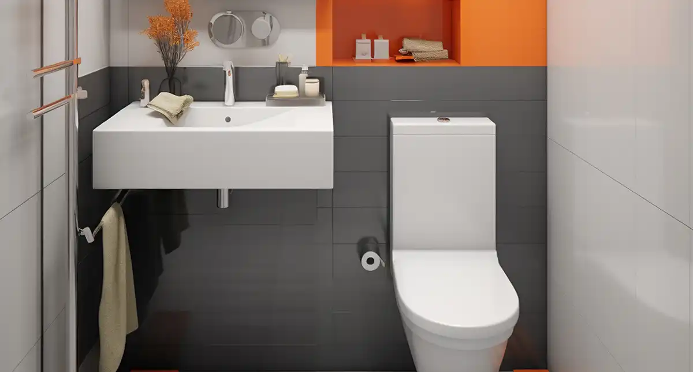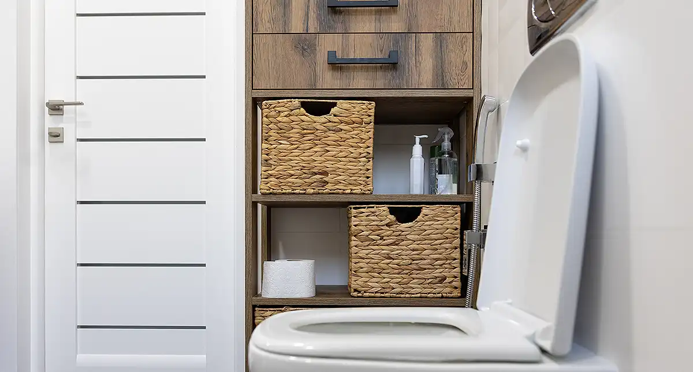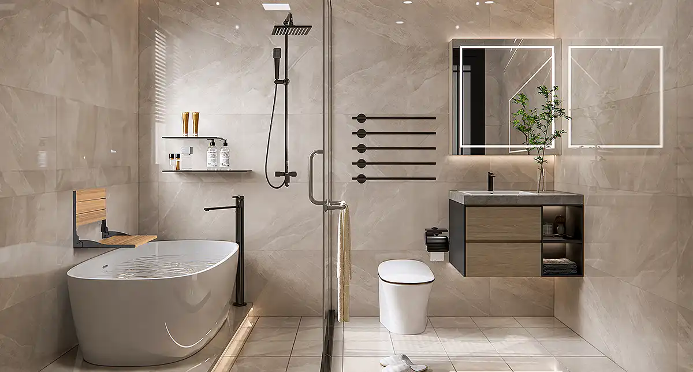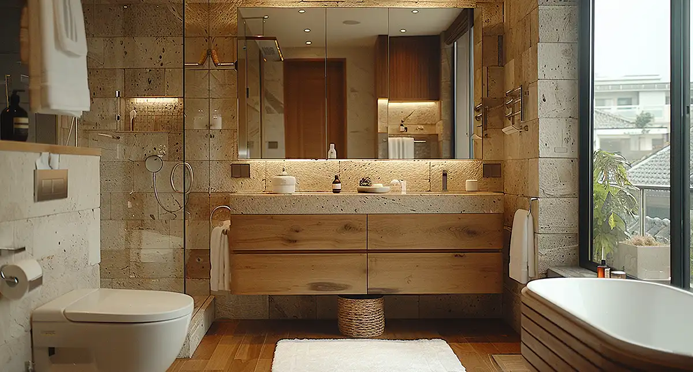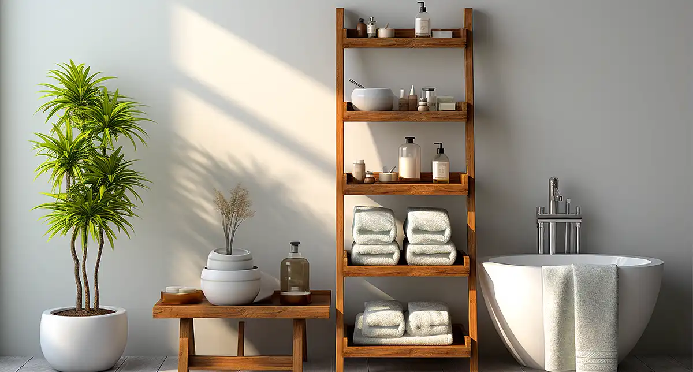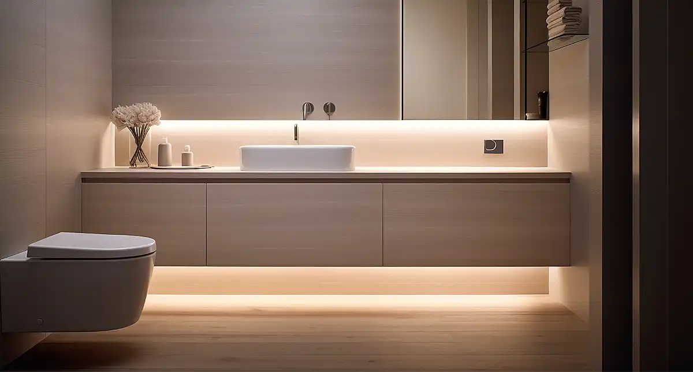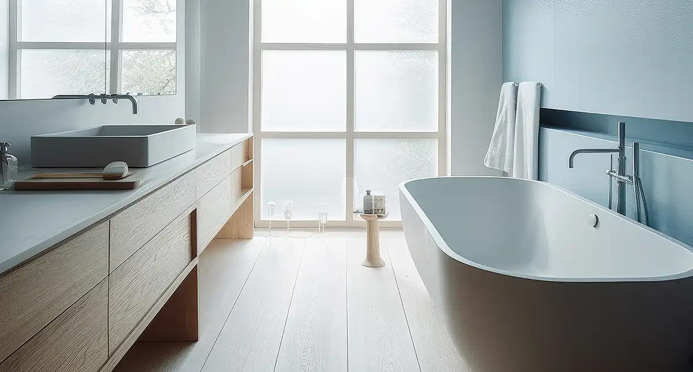Did you know that people with disabilities are the fastest-growing group in the US and have a lot of buying power, over $1 trillion each year? They go to all kinds of places, so it’s really important to make sure your space is accessible to everyone. Not only is this the right thing to do, but it’s also required by law.
The Americans with Disabilities Act (ADA) was created to make sure people with disabilities have the same chances to access businesses as everyone else. At AORBIS, we’re experts in making sure your building meets these ADA guidelines with our doors, hardware, and bathroom accessories.
We make it simple to follow ADA standards by guiding you through each step, so your facility is not just ADA compliant but also truly welcoming. Let AORBIS help you create a facility that’s accessible and friendly for everyone.
Why Should your Facility be ADA Complaint?

It’s the Law: ADA compliance isn’t optional. Failing to comply can result in huge fines of up to $150,000.
Reach More Customers: Nearly 1 in 5 Americans lives with a disability. By making your business a disabled friendly facility, you tap into a significant and diverse market.
Cater to an Aging Population: As people age, more will need ADA compliant accommodations. Staying compliant helps you serve this growing demographic.
Build a Good Reputation: Compliance with ADA standards can enhance your reputation in the disability community, leading to positive word-of-mouth and more referrals for your business.
Show Social Responsibility: Most prefer businesses that demonstrate social responsibility, which can boost your brand’s image.
Tax Benefits: The IRS offers tax credits of up to $15,000 for ADA-related improvements, making compliance financially attractive.
Make Your Doors and Hardware ADA Compliant
ADA Compliant Doors:
To ensure you have ADA-compliant doors and are accessible to everyone, you need to follow some key guidelines.
At least one door for each accessible room or entrance must meet these ADA standards. Measure the clear width from the stop, where the door rests when it’s closed, to the door’s face when it’s open at a 90-degree angle. For sliding or folding doors, measure to the edge. Make sure nothing sticks into this clear width below 34 inches.
You should also provide enough space for people using wheelchairs or other mobility aids to move around comfortably. For hospital patient rooms, you don’t need extra clearance beyond the latch side of the door, as these doors are usually wider to fit beds and gurneys. They are also often placed close to walls to help with movement and privacy.
Be aware of thick walls, shelves, and columns, as they can obstruct access to doors. If anything within 18 inches of the latch side of the door sticks out more than 8 inches, you need to create enough space for a wheelchair to approach the door. This space should be set in so that it’s no more than 8 inches from the door’s face.
If you have multiple doors in a row, make sure they are spaced at least 48 inches apart, plus the width of the doors. This allows people to get through one door before opening the next. This rule also applies to doors that are directly across from each other.
As a general rule, ensure there is a wheelchair space of at least 30 inches by 48 inches beyond the swing of a door. This is especially important in areas like vestibules where doors are next to each other, to ensure there’s enough room to clear one door before opening the next.
ADA Compliant Hardware:
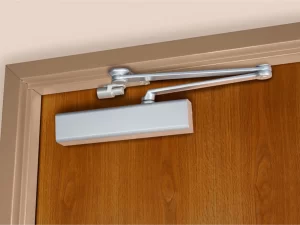
To make sure doors are easy for everyone to use, the hardware needs to be designed for accessibility. It should be easy to operate with just one hand and shouldn’t require tight gripping, pinching, or wrist twisting. The ADA door hardware requirements state that it should be operable with no more than 5 pounds of force and installed between 34 and 48 inches above the floor.
Choose hardware that can be used with a loose grip or a closed fist, like lever handles or U-shaped pulls. While its best if the hardware can be operated with a closed fist, it’s not a strict rule. Round door knobs don’t work well because they need wrist twisting.
Avoid using latches and locks that have small parts that need to be fiddled with, as they can be hard to use and may not meet accessibility standards if they need pinching. Keys and access cards that are separate from the lockset don’t have to meet these standards, but those that don’t require pinching or turning are better. Hardware that can be used with just one action is preferred, though some designs, like handles with thumb latches, are acceptable.
Recommendation: Pick hardware that’s easy to use with a closed fist or loose grip. Make sure bars, pulls, and similar hardware have at least 1½ inches of space for knuckles to grip comfortably. Avoid hardware that needs fine motor skills or multiple actions to operate.
Also, adjust door and gate closers so that from a fully open position (90 degrees), the door takes at least 5 seconds to move to a nearly closed position (12 degrees). For spring hinges, make sure the door or gate closes within 1.5 seconds from an open position of 70 degrees.
ADA Compliant Bathroom Accessories
ADA Compliant Grab Bars:
Place a grab bar behind the toilet, at least 36 inches long, and install it 33 to 36 inches above the floor.
Install another grab bar on the side wall, extending at least 42 inches, also 33 to 36 inches above the floor.
Add an 18-inch-long vertical grab bar above the side wall bar.
Ensure grab bars are smooth, with a 1½-inch gap from the wall, ends, and bottom. They should be sturdy enough to support up to 250 lbs and have rounded edges, with a diameter between 1¼ and 2 inches.
ADA Compliant Toilet Seat Cover Dispensers:
ADA compliant bathroom requirements state that these must be no higher than 36 inches from the floor and make sure they’re within reach of the grab bars.
ADA Compliant Soap Dispensers:
Install soap dispensers so they are reachable from the grab bars, with the dispenser opening no more than 44 inches above the floor.
ADA Compliant Toilet Tissue Dispensers:
Mount these no higher than 36 inches from the floor and position them within reach of the grab bars.
Install the roll tissue so it is 7 to 9 inches in front of the toilet’s leading edge. The outlet should be between 15 and 48 inches above the floor.
ADA Compliant Mirrors:
If mounted above lavatories or countertops, the bottom edge of the mirror should be no more than 40 inches above the floor.
For mirrors not above these fixtures, the bottom edge should be no more than 35 inches above the floor.
Include at least one full-length mirror for accessibility.
ADA Compliant Paper Towel Dispensers, Waste Receptacles, and Warm-Air Hand Dryers:
Place these within easy reach, ideally near an accessible lavatory.
If you have one hand dryer, mount it at 40 inches above the floor; if you have two, one should be at 40 inches and the other at 48 inches.
If reaching is a concern, these ADA Compliant bathroom products may need to be installed as low as 34 inches.
ADA Compliant Sanitary Napkin and Tampon Vendors:
Include these in all women’s restrooms.
Mount them according to ADA standards for operating mechanisms and clear floor space. Prefer push-button designs that require less than 5 lbs of force.
ADA Compliant Baby Changing Stations:
Ensure these meet ADA guidelines for clear floor space, handle and control design, and other specifications.
They should be placed so they don’t block other restroom fixtures and ideally be located in public or family restrooms.
ADA Compliant Combination Units:
These can integrate multiple accessories like toilet tissue dispensers, seat cover dispensers, and sanitary napkin disposals into one unit.
Recessed combination units should be installed in side walls or partitions and should not stick out more than ¼ inch.
ADA Compliant Clustered Single-User Toilet Rooms:
At least two of these must be accessible if they are clustered together.
Accessible units should have the International Symbol of Accessibility unless all units in the cluster are accessible.
ADA Compliant Water Closets:
The centreline should be 16 to 18 inches from the side wall, with a minimum clearance of 60 inches wide by 56 inches deep.
Install grab bars beside and behind the toilet, with specified dimensions for each type.
Position flush valves and plumbing to keep the rear grab bar clear.
ADA Compliant Toilet Paper Dispensers:
Ensure these are within reach from the water closet and no higher than 48 inches from the floor.
Recessed dispensers are preferred to avoid obstructing the space around the water closet.
ADA Compliant Sanitary Napkin Disposals:
Include sanitary napkin disposals in all women’s compartments.
They should be reachable from a sitting position and mounted below the grab bars.
Making ADA compliant facility isn’t just about following the law—it’s about making sure everyone feels included and valued. Partnering with AORBIS means you’re not just meeting standards; you’re creating a future where accessibility is a key part of your business. We’re dedicated to helping you make your facility accessible for everyone, not just because it’s required, but because it’s the right thing to do.
We’re experts in doors, hardware, and bathroom accessories, and we make sure everything meets ADA standards. Whether it’s choosing the right door handles or installing important bathroom features, we handle every detail carefully.
Ready to make your space both ADA-compliant and welcoming? Contact AORBIS today, and let’s work together to do the right thing!
FAQs (Frequently Asked Questions)
1. What are ADA requirements for doors?
Clear Opening Width: The door must be wide enough for people to pass through easily, with a minimum of 32 inches of clear space.
Maximum Door Opening Force: It should take no more than 5 pounds of force to open interior doors that swing (hinged doors).
Door Closing Time: Doors with closers (the mechanism that helps it close) must take at least 5 seconds to close completely from when it’s open at a 90-degree angle.
Surface Contrast: While not required by the ADA, it’s helpful to have a visual contrast (like a different color) between the door and the surrounding wall. This can help people with visual impairments easily spot the door.
2. What makes door hardware ADA-compliant?
To be ADA-compliant, door hardware (like handles or knobs) must meet these conditions:
• Operation: You should be able to use it with one hand without needing to grip tightly, pinch, or twist.
• Height: It should be installed between 34 and 48 inches above the floor.
• Force: It should take very little force to open or close the door.
3. What are the threshold requirements for doors under the ADA guidelines?
Height: The threshold (the bottom part of the door frame) can’t be higher than 1/2 inch.
Beveling: If the threshold is more than 1/4 inch high, the edges must be sloped, not straight up, at an angle of 1:2. This makes it easier to pass over.
4. What are the push-pull ADA dimensions for doors?
For doors that have both a closer (which helps the door shut) and a latch (the locking mechanism):
• On the pull side (the side you pull to open): You need at least 18 inches of clear space past the side where the latch is.
• On the push side (the side you push to open): You need at least 12 inches of clear space past the latch side.
5. What are the steps to access door building regulations?
To meet building regulations for accessible doors:
• Clear Pathway: There must be at least 36 inches of clear space leading up to the door, with no obstacles in the way.
• Landing Area: There should be a flat, level area on both sides of the door. If a wheelchair needs to turn, the area should be at least 60 inches wide.
• Step-Free Entry: The threshold (bottom edge of the door) should be no higher than 1/2 inch. If the entry is raised, a ramp may be needed.
• Door Hardware: The door handle and lock should be easy to use with one hand and shouldn’t need tight grips, pinching, or twisting.
• Accessible Door Width: When the door is open at a 90-degree angle, there must be at least 32 inches of clear space to get through.
6. What is the door handle height required by building regulations?
The handle or any part of the door hardware that you use to open the door must be installed between 34 inches and 48 inches off the ground. This is required by building regulations to make sure it’s at a comfortable height for most people to reach.
7. What are the ADA door clearance requirements?
Clear Width: When the door is open 90 degrees, there needs to be at least 32 inches of space for people to get through.
Maneuvering Clearance (how much space you need to move around the door):
• For a front approach (pull side): You need 60 inches of space in front of the door and 18 inches beside the latch.
• For a front approach (push side): You need 48 inches of space in front of the door and 12 inches beside the latch.
Thresholds (the strip of material at the bottom of the door):
• The height can’t be higher than 1/2 inch.
• If it’s higher than 1/4 inch, it must be sloped or beveled so people can easily pass over it.
8. What are the ADA requirements for bathroom fixtures?
For ADA-compliant bathroom fixtures:
• Toilets:
1. The seat should be 17 to 19 inches above the floor.
2. Grab bars should be mounted between 33 and 36 inches above the floor.
• Sinks:
1. The sink’s rim should be no higher than 34 inches.
2. There must be clear space underneath the sink, at least 27 inches high, 30 inches wide, and 19 inches deep so people can roll up to it.
• Mirrors:
The bottom edge of the mirror should be no higher than 40 inches from the floor.
• Shower Stalls:
1. The size must be at least 36 x 36 inches.
2. They need grab bars and easy-to-use controls.
9. How to make a bathroom ADA-compliant?
To make a bathroom ADA-compliant:
• Install grab bars around toilets, showers, and tubs to help with stability.
• Make sure sinks and counters have enough space underneath for people to roll a wheelchair up to them.
• Use lever handles or other ADA-friendly fixtures (like faucets) that are easy to operate.
• Keep enough floor space for wheelchair movement, usually 60 inches in diameter to allow for a full turn.

