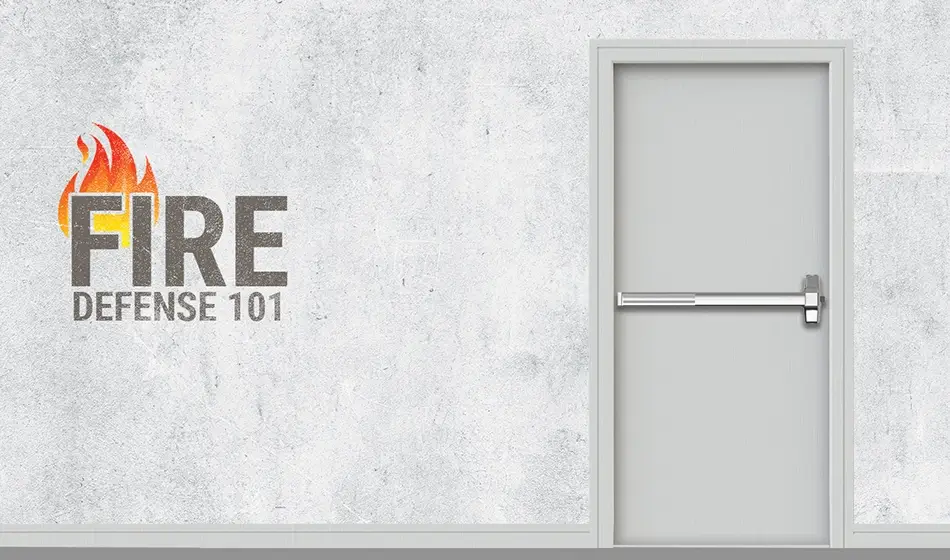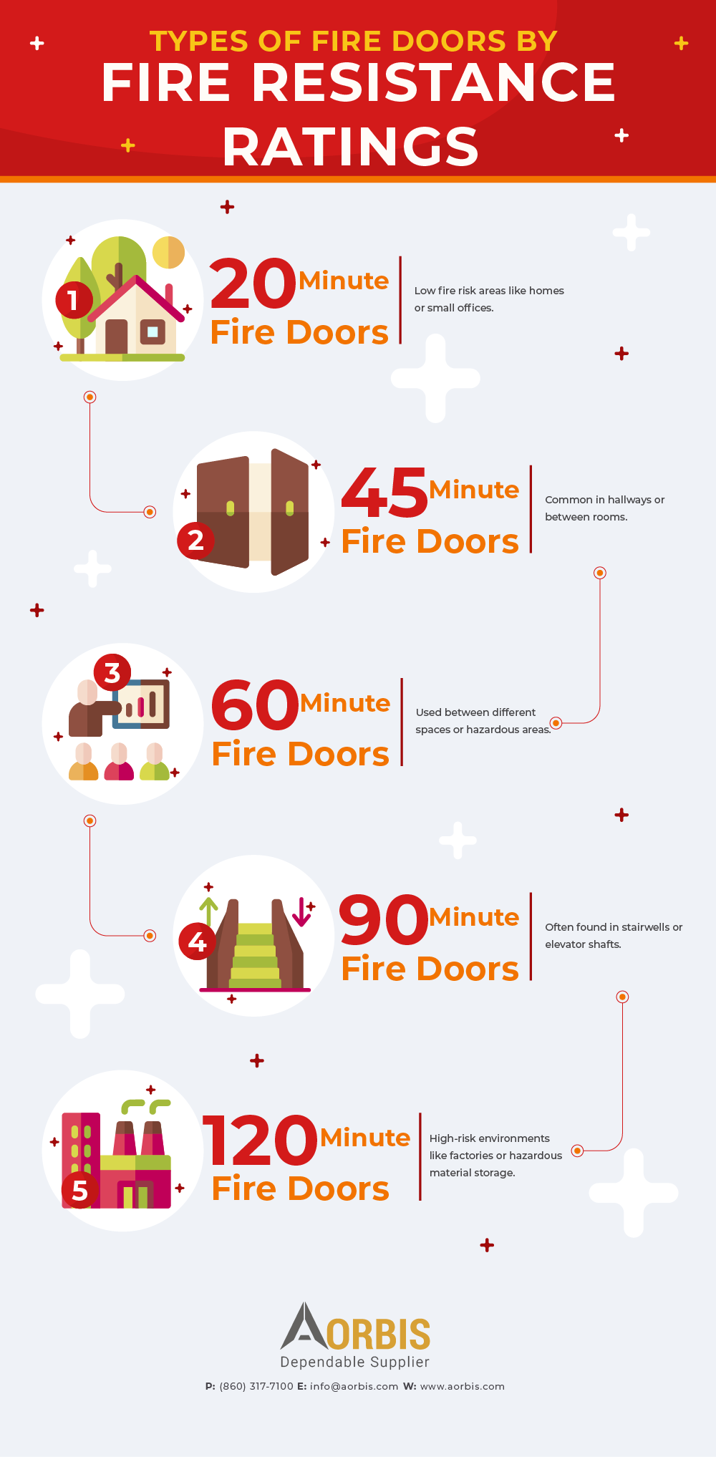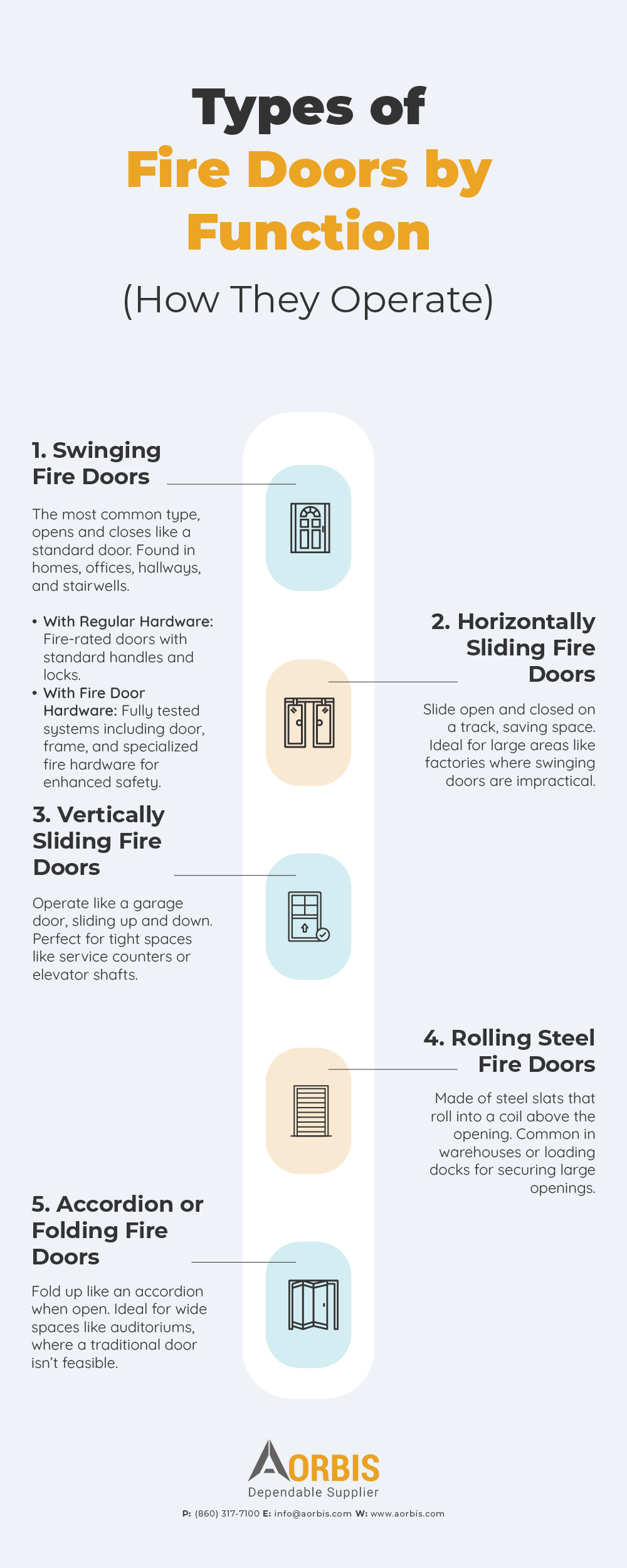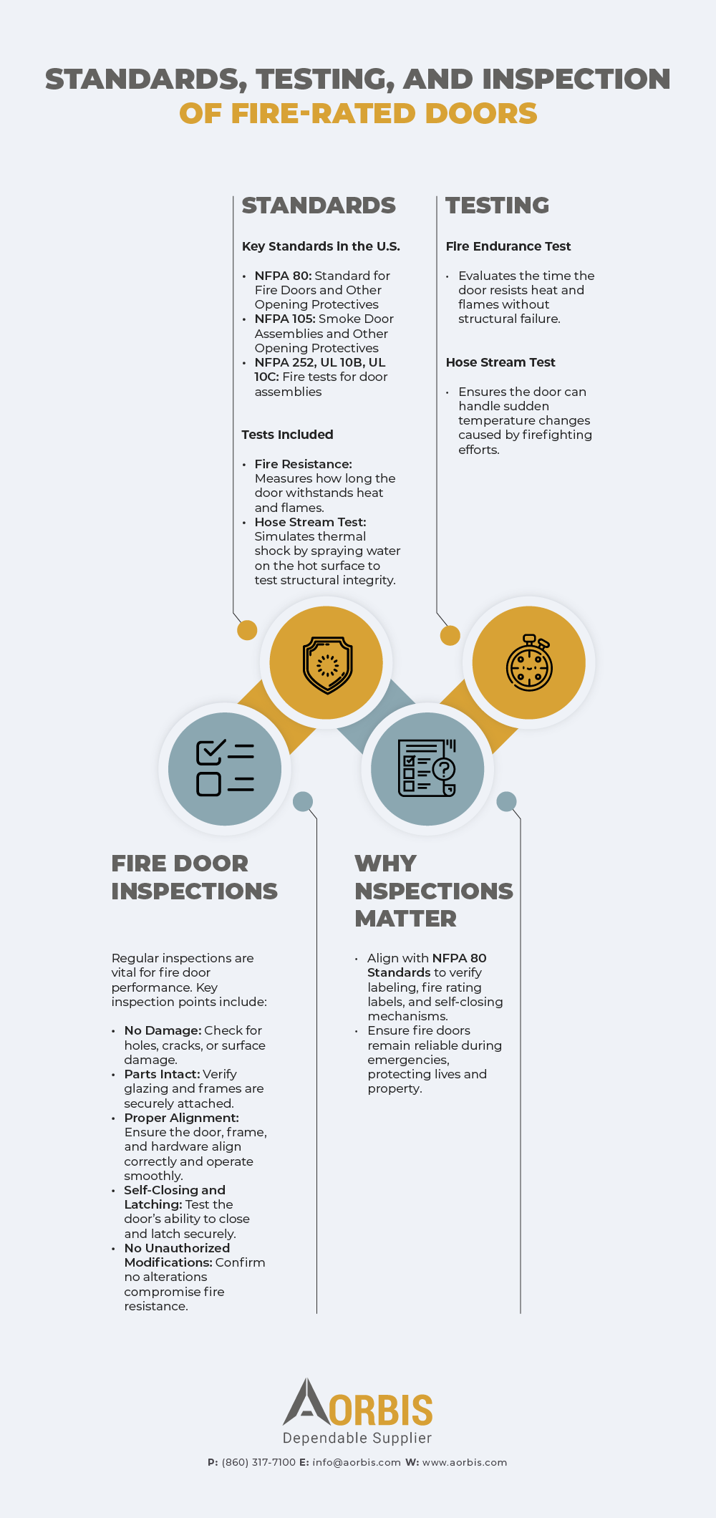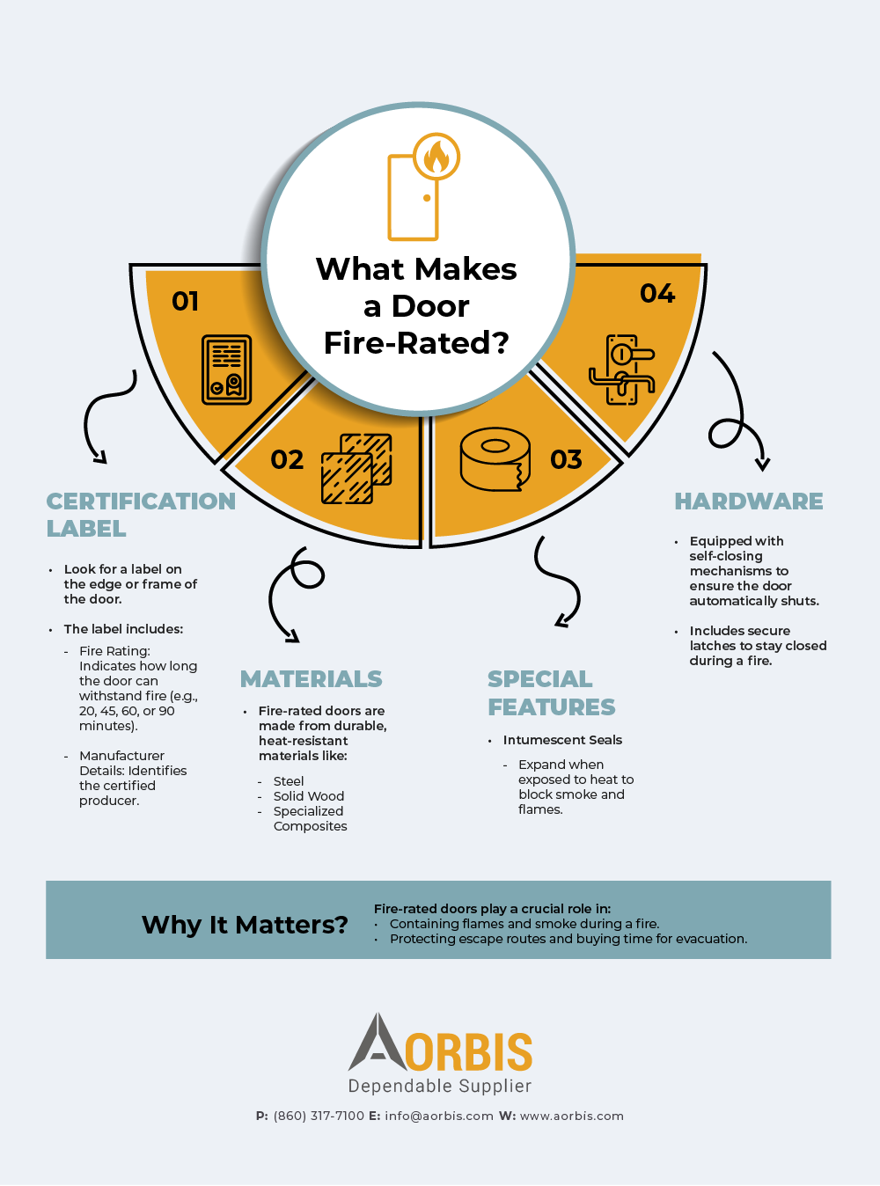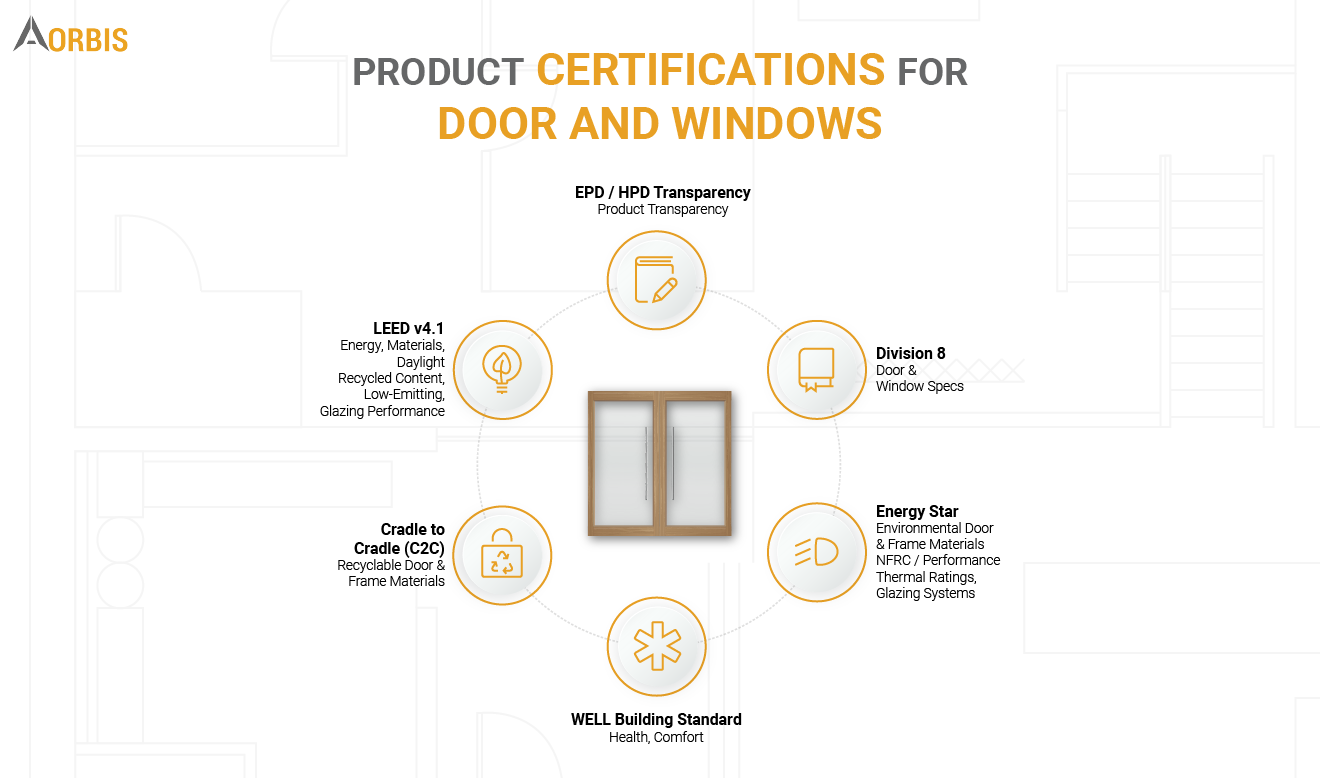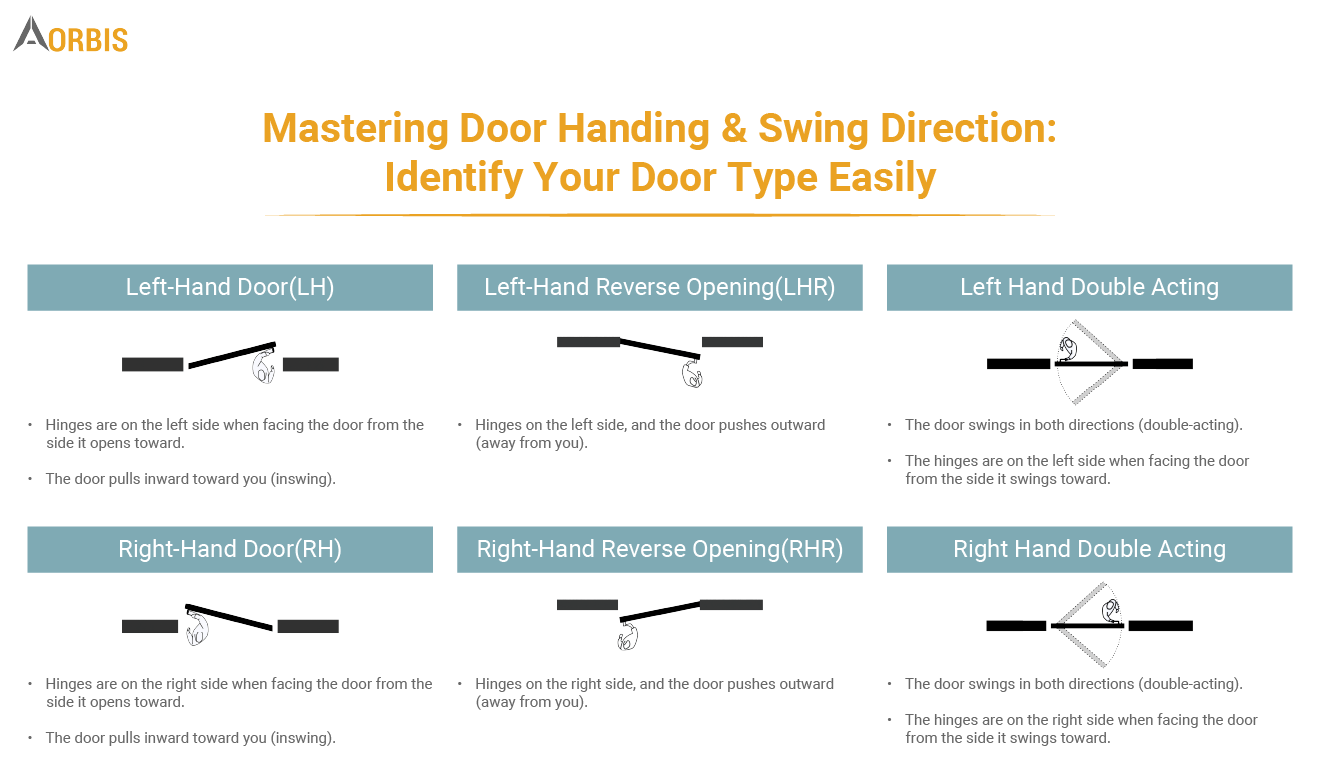Picture this: a fire breaks out in your building. Panic ensues, smoke spreads, and the clock is ticking. In moments like these, fire-rated doors are the silent heroes that buy you time—time for occupants to escape, firefighters to intervene, and assets to be protected.
But here’s the kicker: fire doors aren’t just about compliance; they’re about real-world, life-saving impact. From containing fire to preserving evacuation routes, they are engineered to do what no ordinary door can—act as the first line of defense when everything is on the line.
If you’re in construction, you know safety and functionality aren’t optional—they’re essential. So why gamble with your building’s fire protection strategy? Read on to discover how fire-rated doors are more than a necessity; they’re an investment in safety, resilience, and peace of mind.
What is a Fire-Rated Door?
Fire-rated doors are specially designed to prevent the spread of fire and smoke between rooms or areas in a building. They’re made from durable materials like steel, solid wood, or fire-resistant doors with glass, and play a key role in a building’s overall fire safety system. These doors of fire act as barriers, helping protect both people and property during a fire.
What are Fire Doors Designed to Do?
1. Life Safety:
Fire-rated doors are essential for keeping people safe. They slow down the spread of fire and smoke, giving people valuable extra time to escape.
2. Property Protection:
By containing the fire in one area, fire doors help minimize damage to the rest of the building and its contents.
3. Building Code Compliance:
Many local building codes require NFPA 80-compliant fire doors to be installed. This ensures that the building meets safety standards and provides peace of mind for everyone inside.
4. Lower Insurance Costs:
Buildings with fire-rated doors often qualify for lower insurance premiums, as they reduce the risk of significant damage or loss in the event of a fire.
5. Noise Reduction:
Fire doors also offer soundproofing benefits, helping to reduce noise between rooms or floors, making the building quieter and more private.
6. Energy Efficiency:
The materials used in fireproof doors help with insulation, keeping your building more comfortable by maintaining a steady temperature year-round—warmer in the winter and cooler in the summer.
In short, fire-rated doors are a smart investment for any building, not only boosting safety but also improving energy efficiency and reducing costs in the long run.
Where Are Fire Doors Required?
Fire doors are a crucial safety feature in all types of buildings, helping to protect lives, reduce property damage, and prevent the spread of fire and smoke.
1. In commercial buildings, fire doors keep evacuation routes clear and protect public spaces.
2. In residential settings, residential fire-rated doors act as barriers between apartments and common areas, slowing the spread of fire.
3. In hospitals and nursing homes, indoor fire doors are especially important in protecting vulnerable patients, particularly in high-risk areas like operating rooms.
4. Hotels, schools, factories, and other public buildings rely on fire doors to maintain safe escape routes and contain dangerous areas.
5. In transportation hubs, fire doors also called smoke barrier doors manage foot traffic and ensure emergency exits stay accessible.
6. In larger spaces, fire doors divide the building into fire-resistant sections, limiting how far a fire can spread.
Even elevator shafts are fitted with fire-rated doors to prevent smoke and fire from traveling between floors.
How Do Fire Doors Work?
Fire doors are crucial safety features designed to help contain fires and prevent them from spreading throughout a building. Their main job is to act as a barrier, keeping fire and smoke in one area, which gives people more time to escape and provides firefighters with a safer environment to do their job. Some self-closing fire doors have automatic closing mechanisms that kick in when heat or smoke is detected.
Key Parts of a Fire Door
A fire door consists of several important components that work together to keep you safe:
1. Door Leaf:
This is the actual door itself, which swings open and closed. It’s typically made from fire-resistant materials like steel, wood, or a combination of both, designed to withstand high temperatures.
2. Door Frame:
The frame holds the door in place and keeps it aligned. Just like the door, the frame needs to be made from fire-resistant materials to ensure it doesn’t compromise the door’s effectiveness in stopping a fire.
3. Hinges:
These metal parts allow the door to open and close smoothly. Fire-rated hinges are specially designed to handle heat without failing.
4. Intumescent Seals:
These seals expand when exposed to heat, filling any gaps between the door and its frame to prevent fire and smoke from slipping through.
5. Smoke Seals:
Smoke seals prevent smoke from seeping around the edges of the door. This is crucial for keeping escape routes clear and breathable during a fire.
6. Glazing (Vision Panels):
Some fire doors, such as a 20-minute fire-rated door with glass, have fire-resistant glass panels that allow you to see through the door while still offering protection from the fire.
7. Latching Mechanisms:
These are the locks or latches that keep the door securely shut during a fire, preventing the spread of fire and smoke.
8. Closing Devices:
These are mechanisms, like door closers or spring hinges, that automatically close the door after it’s been opened, ensuring it remains shut when needed.
9. Protection Plates:
These metal plates are attached to the bottom of the door to protect it from damage. If they extend more than 16 inches, they must be labeled as fire-rated.
10. Door Coordinator:
In the case of double doors, a door coordinator makes sure the doors close in the proper order to maintain the fire door’s effectiveness.
11. Astragals:
These strips are attached to the edges of double doors, helping to seal the gap between them and prevent fire and smoke from passing through when they’re closed.
12. Door Viewer (Spy Hole):
This fire-resistant peephole allows you to see through the door without opening it, maintaining the door’s fire safety.
13. Signage:
Fire door signs, like “Fire Door – Keep Shut,” serve as reminders not to prop the door open, ensuring it’s used as intended in an emergency.
14. Thresholds and Sills:
These are located at the bottom of the door and often feature seals to prevent smoke from entering underneath the door.
15. Air Transfer Grilles:
These grilles allow air to flow through the door while automatically closing in the event of a fire, helping maintain the door’s fire resistance.
Every part of a fire door plays an important role in stopping the spread of fire and smoke, and keeping everyone safe. To ensure it functions properly, regular maintenance and checks are essential.
What Materials Are Fire Doors Made Of?
Fire doors are constructed from materials that can resist high temperatures and stay strong during a fire. Common materials include:
1. Timber (Wood):
Wood is often used for residential fire-rated doors because it burns at a steady rate, offering reliable fire resistance.
2. Steel:
Steel is tough and durable, making it a popular choice for fire-resistant doors in industrial settings or warehouses.
3. Gypsum:
Often used inside fire doors, gypsum helps absorb heat and prevent the door from becoming too hot to handle.
4. Glass:
Special fire-resistant glass is sometimes used in fire doors to provide visibility while still offering protection from the flames.
Types of Fire Doors:
1. Fire Doors by Fire-Resistance Rating
Fire doors are rated based on how long they can withstand a fire before they fail. The number next to the door’s name shows how many minutes it can resist fire:
• 20-minute fire-rated doors: FD20 AND 30 are typically used in areas with low fire risk, like homes or small offices.
• 45-minute doors: Common in hallways or between rooms.
• 60-minute (1-hour) doors: FD60 are installed in places that need more protection, like between different spaces or hazardous areas.
• 90-minute doors: FD90 are often found in stairwells or elevator shafts.
• 120-minute (2-hour) doors: FD120 are used in high-risk environments, like factories or areas storing hazardous materials.
These ratings help ensure the fireproof door can resist fire long enough to stop it from spreading while still maintaining its strength.
2. Fire Doors by Function (How They Operate)
Fire doors come in different styles, depending on how they open or close:
1. Swinging Fire Doors:
These are the most common type, opening and closing like a regular door. You’ll find them in homes, offices, hallways, and stairwells.
- With Regular Hardware:
These have standard door handles and locks, but are still rated for fire safety.
- With Fire Door Hardware:
These doors are designed as a complete fire-rated system, with door, frame, and hardware all tested to work together for maximum fire protection.
2. Horizontally Sliding Fire Doors:
These slide open and closed on a track, often used in large spaces like factories where a swinging door would take up too much room.
3. Vertically Sliding Fire Doors:
These doors slide up and down, similar to a garage door. They’re great for tight spaces like service counters or elevator shafts.
4. Rolling Steel Fire Doors:
Made from steel slats that roll up into a coil above the opening, these are typically used in warehouses or loading docks where large openings need to be secured.
5. Accordion or Folding Fire Doors:
These fold up like an accordion when open. They’re useful in places with wide openings, like auditoriums, where a standard door might be too large or impractical.
3. Fire Doors by Material
Fire doors can also be classified by the materials they’re made from:
1. Timber (Wooden) Fire Doors:
Made from solid wood or wood-like materials, these are often used in homes or office buildings. They provide both fire protection and an attractive appearance.
2. Steel Fire Doors:
Made from steel, these doors offer stronger fire resistance and are commonly found in high-risk areas like factories or warehouses.
3. Glass Fire Doors:
These doors are made with fire-resistant glass, so they offer visibility while still providing fire protection. They’re often used in office buildings or areas where you need to see through the door but also need fire safety.
Standards, Testing, and Inspection of Fire-Rated Doors
1. Standards:
In the U.S., fire-rated doors must meet specific safety standards, including NFPA 80, NFPA 105, NFPA 252, UL 10B, and UL 10C. These tests are designed to assess how well the door performs in a fire, checking how long it can withstand heat and flames. They also include a hose stream test, where water is sprayed on the door to see how it handles the shock of sudden temperature changes.
2. Testing:
Fire-rated doors undergo rigorous testing to determine their fire endurance—this tests how long they can resist heat and flames without failing. In addition, the hose stream test evaluates the door’s ability to endure thermal shock, which happens when cold water is applied to the door’s hot surface, simulating the effects of fire-fighting efforts.
3. Fire Door Inspections:
Regular inspections are crucial to ensuring fire doors continue to perform as intended.
Here’s what to check for during an inspection:
• No damage: Ensure the door has no visible holes, cracks, or other surface damage.
• Parts intact: The glazing (glass) and frame should be intact and securely attached.
• Proper alignment: The door, frame, and hardware should align properly and function smoothly.
• Self-closing and latching: The door should close on its own and latch securely without any issues.
• No unauthorized modifications: The door shouldn’t have any alterations that could compromise its fire resistance.
Regular inspections are crucial to ensuring fire doors continue to perform as intended. These checks align with NFPA 80 standards, which include requirements like verifying fire door labeling, checking fire door rating labels, and ensuring self-closing mechanisms function properly.
How to Identify a Fire-Rated Door or What Makes a Door Fire-Rated?
Here is what makes a door a fire-rated door:
• Certification label: A label on the edge or frame of the door that shows its fire rating and the manufacturer’s details.
• Material: Fire doors are typically made from durable materials like steel, solid wood, or specialized composites that can withstand high temperatures.
• Special features: Many fire doors have intumescent seals that expand when exposed to heat, helping to block smoke and flames.
• Hardware: Fire doors often include self-closing mechanisms and latches to ensure they stay closed in the event of a fire.
Parting Thoughts
In the high-stakes world of building safety, fire-rated doors aren’t just another box to check—they’re a vital investment in protecting lives and property. Whether it’s a 20-minute fire-rated door for a home or a self-closing fire door in a commercial space, these fire-resistant doors can mean the difference between chaos and control, panic and escape, devastation and containment.
If you’re in construction, ask yourself this: Can you afford to cut corners when it comes to fire safety? A fire door, compliant with standards like NFPA 80, isn’t just a door—it’s a shield, a safeguard, a silent sentinel standing between disaster and survival. So, as you plan your next project, remember: Fire-rated doors don’t just meet codes; they set the standard for safety, resilience, and peace of mind.
AORBIS stands as the most trusted and reliable partner in fortifying your premises, equipping you with the right door hardware solutions for comprehensive fire protection. With an unparalleled selection of over 300 door styles, 90 frame designs, and 48,000 hardware options in 10+ materials, AORBIS is the best choice for fire-rated doors. We even offer fire-rated door specifications to ensure you get the exact solution tailored to your building’s needs.
Let us help you enhance your fire safety strategy—Contact AORBIS today to explore our full range of fire-rated doors and door hardware options!
FAQs
Are fire doors needed for cabinets?
Fire doors aren’t typically required for regular cabinets, but cabinets that hold flammable or hazardous materials have to follow stricter fire safety guidelines. For instance, cabinets designed to store flammable liquids must have self-closing doors, a lock that secures the door in three different places, and the bottom of the cabinet must be raised at least 2 inches to help contain any spills.
Are fire doors needed for circuit cabinets?
Yes, fire doors are generally required for circuit cabinets, especially in areas with complex electrical systems or higher fire risks. These doors help contain fires that could start due to electrical issues, preventing the fire and smoke from spreading to other parts of the building.
What are the steps to access doors building regulations?
To find the building rules for doors:
1. Identify the Relevant Codes: Start by figuring out which building codes apply to your area, such as the International Building Code (IBC) or your local regulations.
2. Consult Official Sources: Visit official websites or publications from organizations like the International Code Council (ICC) for the IBC.
3. Review Specific Sections: Focus on parts of the code that cover fire safety and exit requirements, such as Chapter 9 (Fire Protection and Life Safety Systems) and Chapter 10 (Means of Egress) in the IBC.
4. Get Expert Advice: If you’re unsure, talk to building inspectors or fire safety professionals who can offer guidance specific to your project.
What are fire code exit door requirements?
Fire code requirements for exit doors typically include:
1. Fire Resistance: The doors need to be able to withstand fire for a set amount of time, depending on their location and purpose.
2. Self-Closing: The doors should automatically close in the event of a fire to prevent the spread of smoke and flames.
3. Clear Access: Exit paths must remain unobstructed, and the doors should open in the direction people will be moving during an evacuation.
4. Easy-to-Use Hardware: The doors must have handles or locks that are simple to operate—no keys, tools, or special skills required—so people can escape quickly.
What material is commonly used to construct fire doors?
Common materials used for fire doors include:
• Timber: Wood is commonly used because it burns in a controlled manner, helping to manage the spread of fire.
• Steel: Steel is strong and provides excellent fire resistance, often holding up for a long time during a fire.
• Gypsum: This material absorbs heat, which helps slow the fire’s progress.
• Glass: Special fire-resistant glass is used for windows in fire doors, allowing visibility while still offering fire protection.
The choice of material depends on how fire-resistant the door needs to be and where it will be installed.
Do exterior doors need to be fire-rated?
Whether exterior doors need to be fire-rated depends on their location and purpose in the building. For example, the walls around stairways or ramps that provide an exit must meet specific fire-resistance standards. To know exactly what’s required, it’s important to check your local building codes and regulations.
Where can I find fire doors in West Palm Beach, Florida?
AORBIS supplies and distributes fire-rated doors in West Palm beach, Florida and other states in the USA designed to meet specific safety standards and building codes. These doors are constructed to withstand fire for designated periods, helping to contain the spread of fire and smoke within a building.
I want to get a fire-rated doors specifications PDF; where can I get it?
To get a fire-rated doors specifications PDF, please chat with us via our chatbot. We can provide you the fire-rated doors specifications PDF and assist with any specific requirements you may have.
