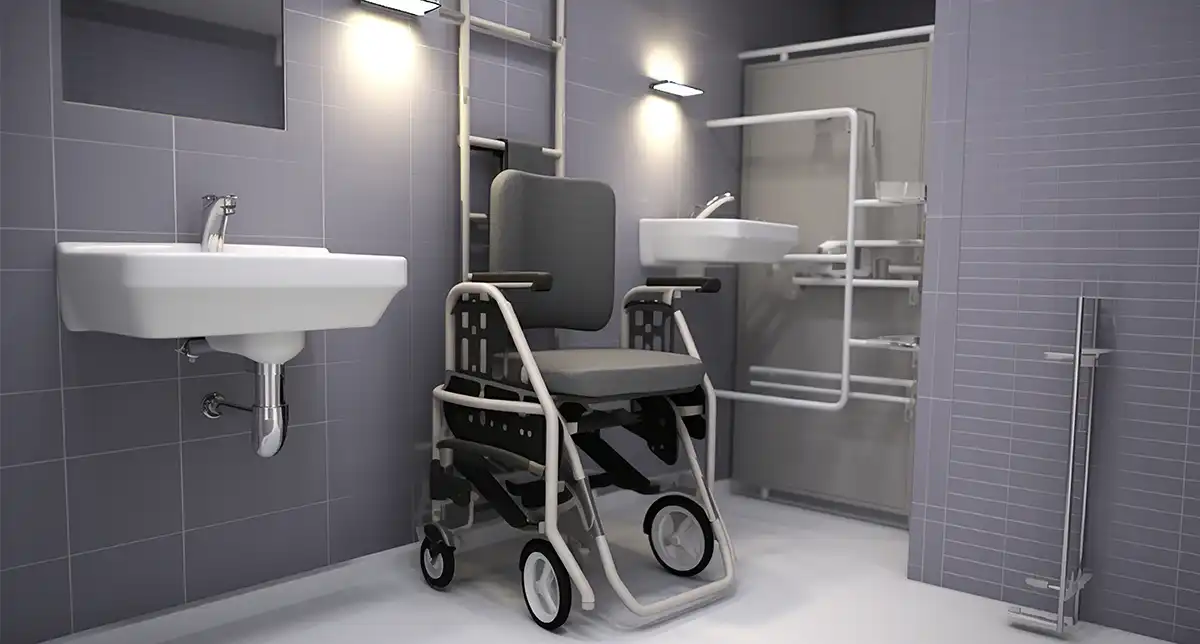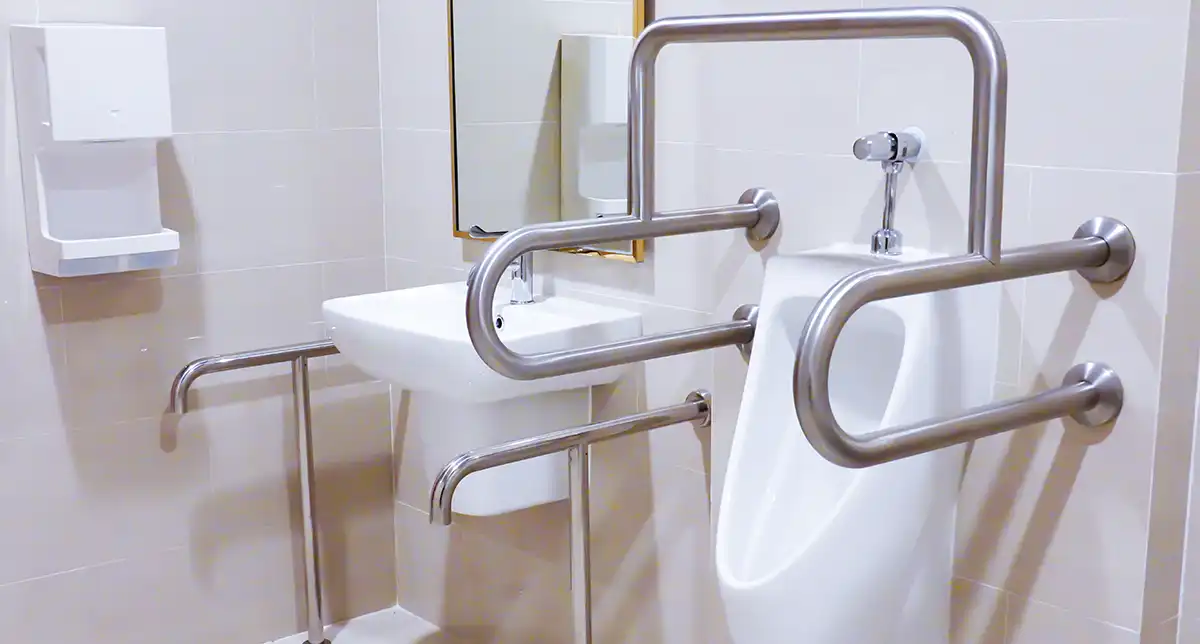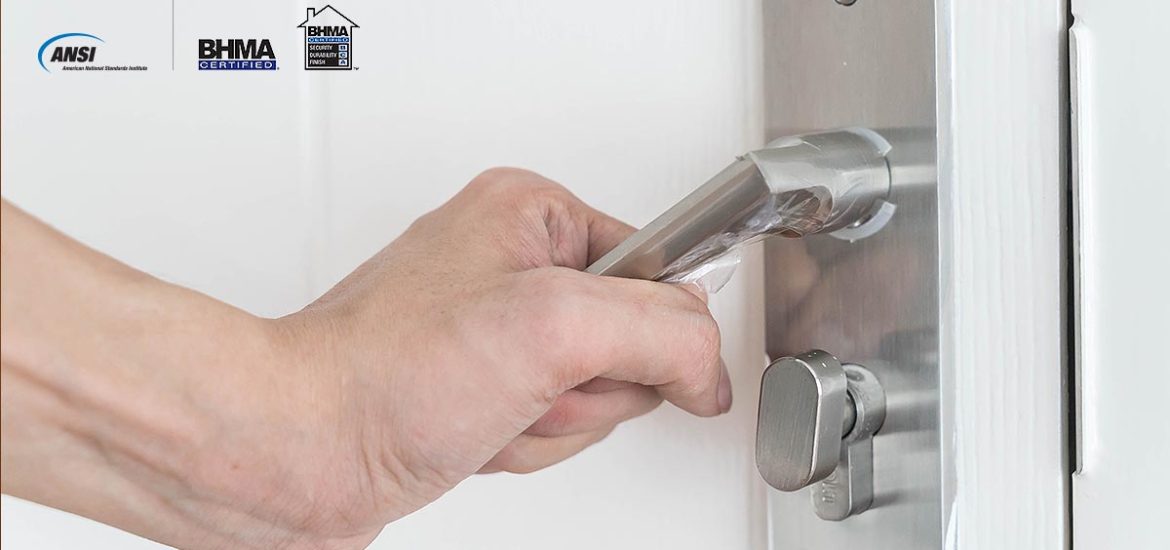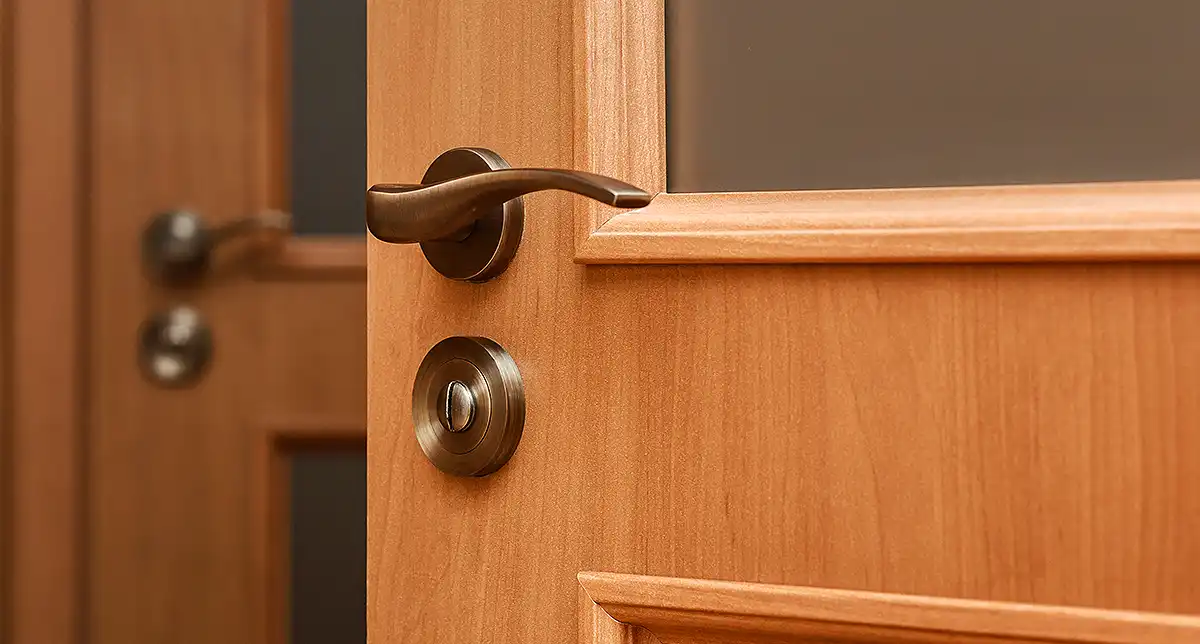Bridging the Gap: Overcoming Collaboration Challenges Between Architects and Builders While Choosing the Right Door Supplier
Collaboration between architects and builders in construction is key to making any project a success, but it often comes with its own set of challenges—especially when it comes to selecting the right door supplier. Even though both teams are aiming for the same end goal, they can face issues like miscommunication, different priorities, resistance to new ideas, and trust problems. These on-site challenges can lead to frustration and delays that nobody wants to deal with.
In this blog, we’ll explore some common mistakes that can happen during the door selection process and share practical tips to help overcome them. By encouraging open and clear communication, involving the right people from the start, and building mutual respect, architects and builders can work together more smoothly and achieve better results.
Whether you’re an architect eager to bring your design to life or a builder focused on practical execution, understanding how to bridge gaps in collaboration in construction can lead to a more efficient workflow and improved outcomes. Read on to find the complexities between architects and contractors while choosing the right Division 8 supplier, showing how selecting the best door supplier can meet both design and functional needs while strengthening collaboration. Let’s turn challenges into opportunities for creativity and success in your next project!
1. Communication Breakdowns

When architects and builders don’t communicate well, it can be tough to choose the right door supplier. Architects have specific ideas about how they want a door to look and work, but builders might not fully get those ideas. This can lead to frustration on both sides. There’s also often confusion over technical terms, which can cause costly mistakes when ordering or installing doors in construction.
Another challenge is that if architects and builders aren’t familiar with the suppliers available, they may have a hard time finding the right door and hardware supplier for the project. Budget limits and misunderstandings about timelines can make it even more complicated.
To fix these issues, architects and builders need to work together from the start. Regular meetings can help everyone stay on the same page, and using shared online tools can make communication easier. Involving division 8 suppliers in design discussions can also be helpful. Training sessions where builders learn about design and architects learn about construction can improve understanding between the two groups.
Having clear contracts and agreements that outline everyone’s responsibilities can reduce confusion, and setting up regular feedback sessions ensures that all opinions are heard. By focusing on these strategies, architects and builders can collaborate more effectively, leading to successful construction projects.
2. Differing Objectives and Perspectives

When architects and builders work together to pick the right door supplier, it can be a bit challenging because they have different priorities. Architects care about how doors look and whether they’re good for the environment, while builders focus on how well the doors work, how much they cost, and how easy they are to install. This difference can sometimes lead to disagreements, especially if an architect’s ideas feel too complicated for builders to handle.
Communication can also be a challenge. If architects don’t clearly share their design ideas, builders might not know which materials to use. On the other hand, if builders don’t express their concerns, architects might suggest designs that just won’t work, which can slow everything down.
Choosing a door supplier may also look challenging. Architects might pick doors that builders think are too pricey or hard to source. They often have different ideas about materials too—architects might want something that looks great, while builders look for strength and ease of installation. Choosing the best door supplier, like AORBIS, can bridge this gap, as they fulfill the needs of both- the architects and the builders.
To make things even smoother, it’s important for builders to be involved early in the design process. This way, everyone can talk about what’s realistic and what things will cost. Regular meetings and collaborative workshops can help improve communication.
Setting shared goals that consider how the doors and door hardware look, how they function, and how much they cost can help everyone find common ground. Involving door suppliers early can also clarify what they can offer and at what price. Trying out doors samples lets everyone see what works best before making final choices. Being flexible and willing to compromise can lead to solutions that everyone is happy with, making teamwork much easier.
3. Lack of Early Collaboration

When architects and builders don’t work together from the beginning, picking the perfect door supplier for the project can become really tough, leading to all sorts of problems down the line. If they operate separately, they might have different goals, timelines, and ideas about what’s practical.
Without early collaboration, architects might choose door materials or door suppliers without considering the real-world challenges builders face. Meanwhile, builders might not fully understand the architect’s vision, leading to decisions that stray from the original plan. This disconnect can create frustration and strain their working relationship.
To avoid these issues, it’s important for architects to involve builders in the design process right from the start. Regular meetings can help both sides share their thoughts and clarify project goals, encouraging a more united approach to selecting door suppliers. When architects and builders collaborate, they can come up with creative solutions that satisfy both design and construction needs. Bringing division 8 suppliers into the conversation early on can also provide valuable insights about what’s available and how much it will cost.
4. Hierarchical Barriers

Hierarchical barriers can come in the way of collaboration between architects and builders when they’re trying to choose the best door and door hardware supplier. These barriers often come from strict organization structures where only a few people make important decisions. This can lead to poor communication, which means valuable ideas and insights from both teams might get ignored. As a result, decisions can end up being unrealistic, leading to costly mistakes and delays in the construction project.
For example, architects might not get important feedback from builders about things like whether materials are available or how challenging the installation might be. This can lead to designs that are hard to implement. At the same time, builders might feel like their opinions don’t matter, causing frustration and making them less interested in the project.
To solve these issues, it’s important to create a culture that values teamwork and open communication. Organizations should encourage architects and builders to collaborate and make decisions as a team. Regular meetings where everyone can share their thoughts can help build respect and understanding between the two groups.
Making communication less hierarchical allows everyone to feel comfortable sharing their ideas and concerns. Creating integrated project teams from the beginning helps bring different roles together, so everyone can assess door suppliers based on both design goals and real-world requirements.
5. Conflicting Timelines and Deadlines

Timelines are quite important in construction because they act like a roadmap for every stage of a project, from design all the way to execution. Conflicting timelines and deadlines can make difficult for architects and builders when they’re trying to choose the best door supplier. Architects often focus on creating beautiful designs and have ambitious schedules, while builders are more concerned with how long it will take to actually construct things. When their timelines don’t line up, it can lead to rushed decisions, missed chances to look at a list of door and door’s hardware suppliers in the USA or anywhere else, and ultimately, choices that aren’t the best for the project.
For instance, if architects set tight deadlines without checking in with builders, they might miss important details, like how long it takes to get materials or if suppliers have what they need. This can cause delays in the construction process. On the other hand, if builders are feeling pressured to meet deadlines, they might make quick decisions that compromise the quality of the work or stray from the original design, which can create conflicts with what the architect had in mind.
To address these challenges, it’s really important to create a timeline that works for both architects and builders. Getting builders involved early in the design process can help ensure everyone understands each other’s needs and sets realistic expectations. Working together to outline key construction project milestones allows both to thoroughly evaluate a list of the best door suppliers.
Regular check-ins and open communication can help manage timelines and resolve any conflicts that come up.
6. Resistance to Change

Resistance in the construction industry often comes from comfort with the familiar. Both the architects and the builders tend to stick to what they know—like their usual methods and trusted relationships—so they can be hesitant to consider new ideas or new and rising door suppliers. Architects often focus on their design vision and materials they’re familiar with, while builders might resist changes that could disrupt their workflow or increase costs. This reluctance can lead to missed opportunities for innovation and decisions.
When either side is unwilling to explore new options, it can cause problems in aligning on project goals. For instance, if architects are committed to a specific door design but builders have concerns about costs or installation, the project can get stalled, leading to frustration all around. Sticking to old door supplier preferences can also prevent them from considering potentially better suppliers or doors.
To address this resistance, it’s important to create an atmosphere of openness and teamwork. Encouraging conversations about the benefits of new ideas can help ease concerns. Holding brainstorming sessions can give both a chance to explore how new door supplier choices might fit with their project goals.
Using real-world examples, like success stories from other successful construction projects, can also help break down barriers. Involving Division 8 suppliers in the discussions allows them to share useful insights about doors and how they can work for the project.
Trying out small pilot projects or tests with new and rising door suppliers is another effective way to explore alternatives. This lets architects and builders see the benefits firsthand without committing too much at once.
7. Trust and Respect Issues

Trust and respect issues between architects and builders often come from their different goals and communication styles. Architects are focused on how buildings look and work, while builders are more concerned with practicality and staying on budget. These differences can lead to feelings of distrust, especially if one side thinks their concerns aren’t being heard. Miscommunication makes this worse—if architects don’t clearly explain their design ideas or if builders don’t share their challenges, misunderstandings can happen easily. Negative experiences from the past can also influence how they work together now, making them skeptical and hesitant to fully engage. This lack of trust can result in assumptions and mistakes, especially with detailed tasks like installing doors, which can lead to delays and increased costs.
To tackle these challenges, it’s important to encourage open communication and teamwork from the very beginning. Building transparent relationships can help both architects and builders understand each other better. Regular meetings where they can talk about project goals and any challenges can really help build that mutual respect.
It’s also crucial to recognize what each side brings to the table. Architects should value the builders’ knowledge about materials and logistics, while builders should respect the architects’ creative vision. Celebrating successes together can strengthen the trust between them.
Creating integrated teams that include both architects and builders in decision-making ensures that everyone’s perspective is considered, which leads to better choices of door suppliers.
Conclusion
Collaborating as architects and builders can sometimes be tough, but it doesn’t have to be. By keeping communication open, teaming up from the beginning, and respecting each other’s expertise, you can make the process of choosing a door supplier much smoother. These simple strategies can help your projects run more efficiently and keep everyone on the same page.
One door supplier that can simplify collaboration is AORBIS. As the USA’s leading doors and hardware supplier and distributor for years, we offer an extensive high-quality door and hardware range that is a perfect blend of style and functionality. AORBIS understands the unique challenges architects and builders face and emphasizes clear communication and support. This approach empowers everyone to make informed decisions while staying true to their creative vision.
Choosing the best door hardware supplier and distributor can alleviate the stress of selecting doors, giving you the confidence of having a reliable partner by your side. With AORBIS, you can improve synergy between architects and contractors and turn your architectural visions into reality—one door at a time.


















![ADA Requirements for Bathrooms [Informative Infographic]](https://www.aorbis.com/wp-content/uploads/2025/01/ADA-Requirements-for-Bathrooms.jpg)





 When choosing door hardware that meets ANSI/BHMA standards, it’s important to make sure it’s up to code and works well. Start by looking for the ANSI/BHMA certification mark on the product. This mark means the product has been tested and meets the necessary standards. Check for proof, like certificates, to see if the product complies with ANSI/BHMA standards. Find out which specific ANSI/BHMA standard applies to what you need, and check that the product meets those requirements.
When choosing door hardware that meets ANSI/BHMA standards, it’s important to make sure it’s up to code and works well. Start by looking for the ANSI/BHMA certification mark on the product. This mark means the product has been tested and meets the necessary standards. Check for proof, like certificates, to see if the product complies with ANSI/BHMA standards. Find out which specific ANSI/BHMA standard applies to what you need, and check that the product meets those requirements.