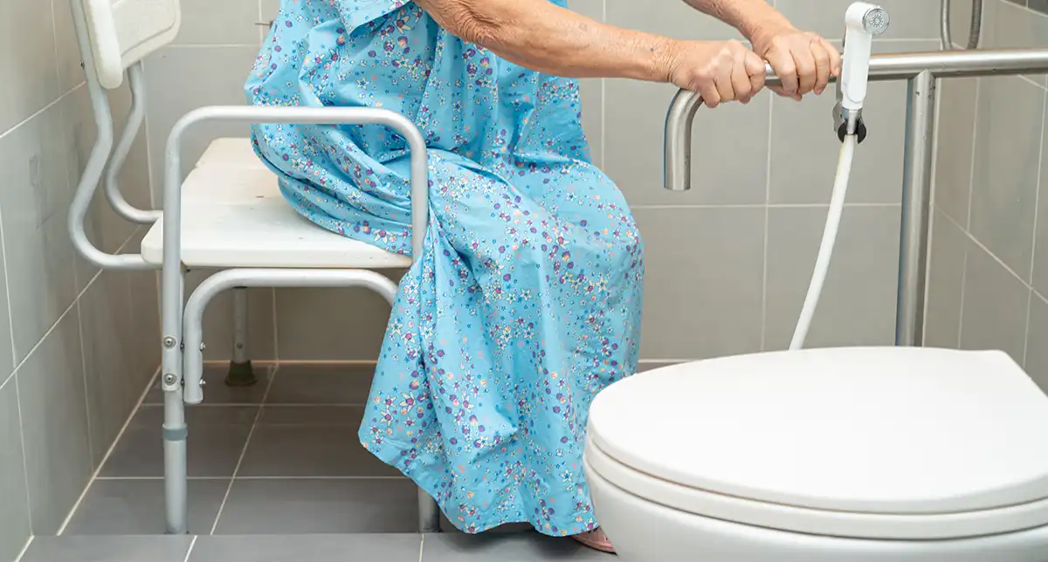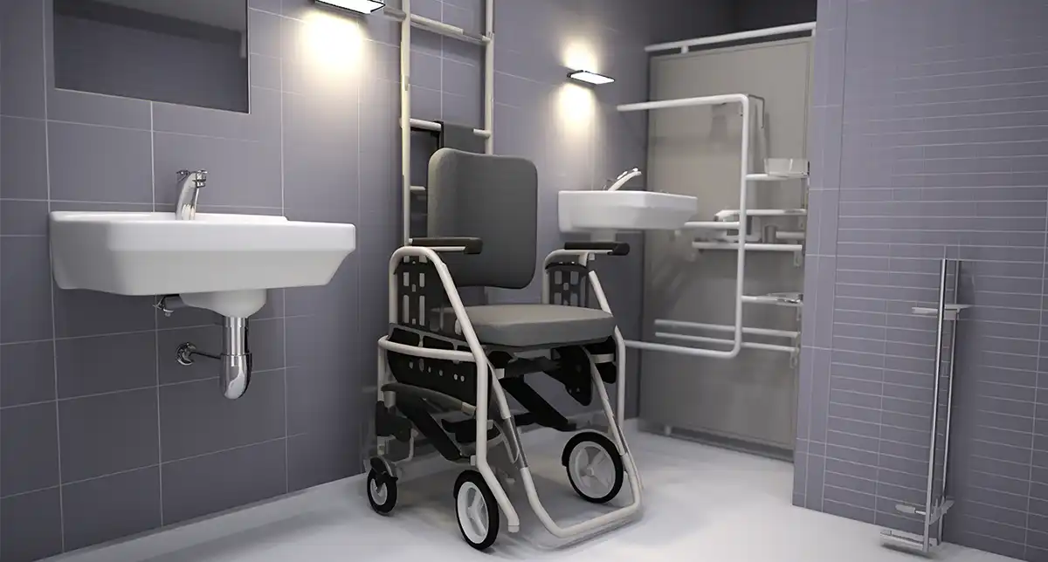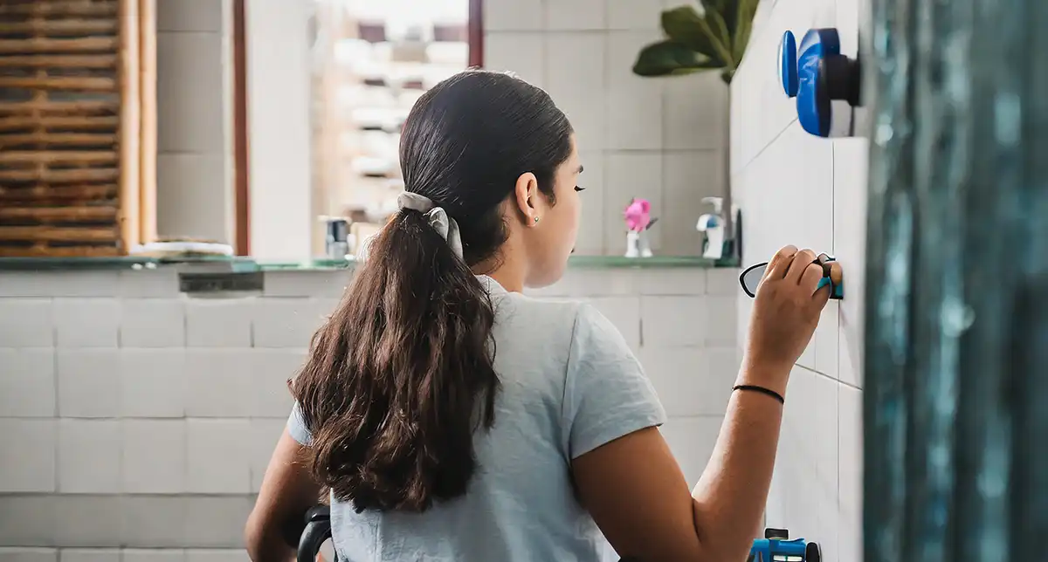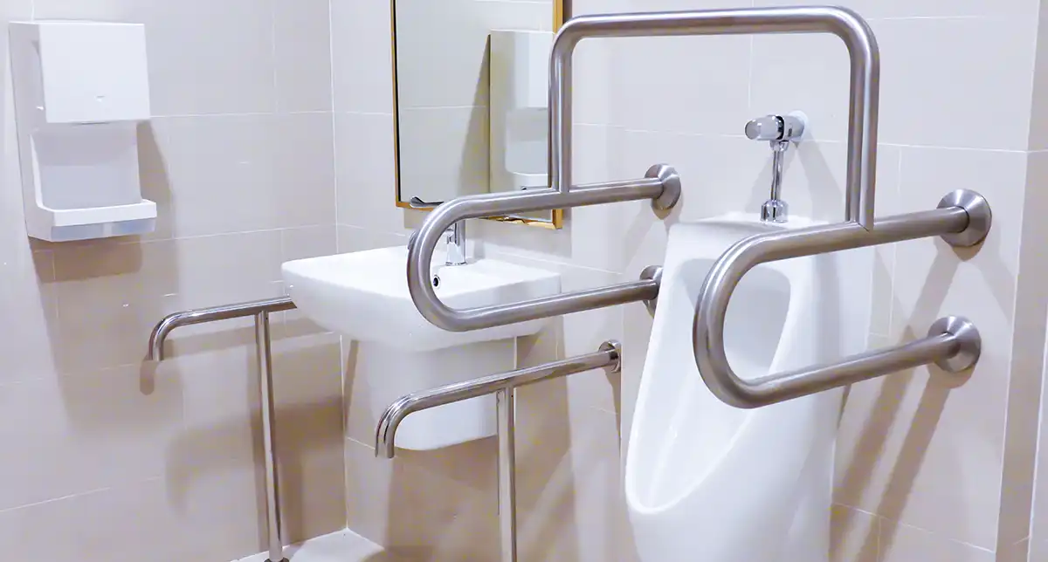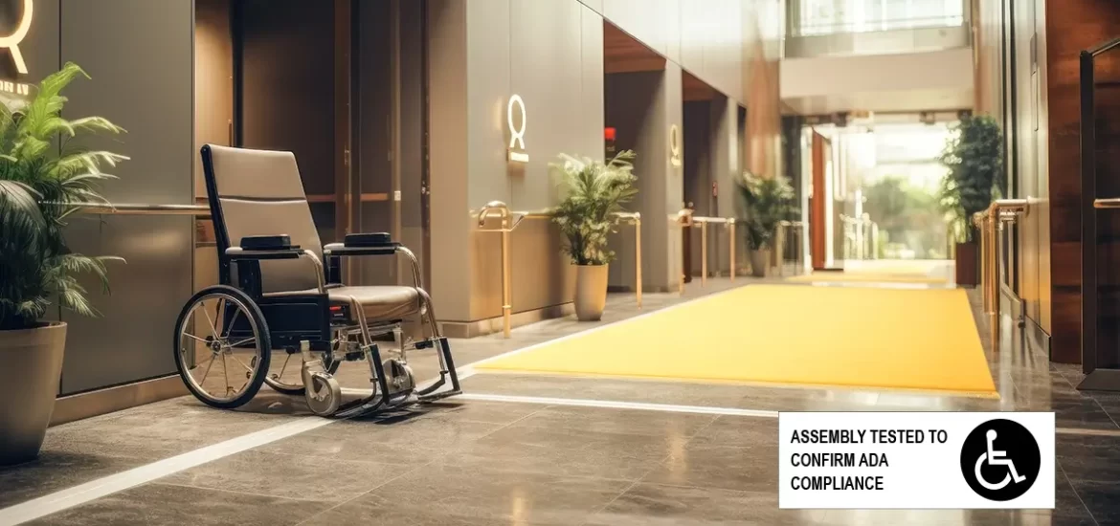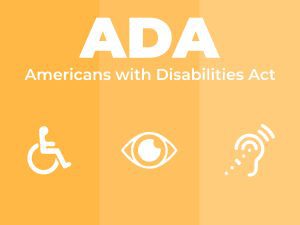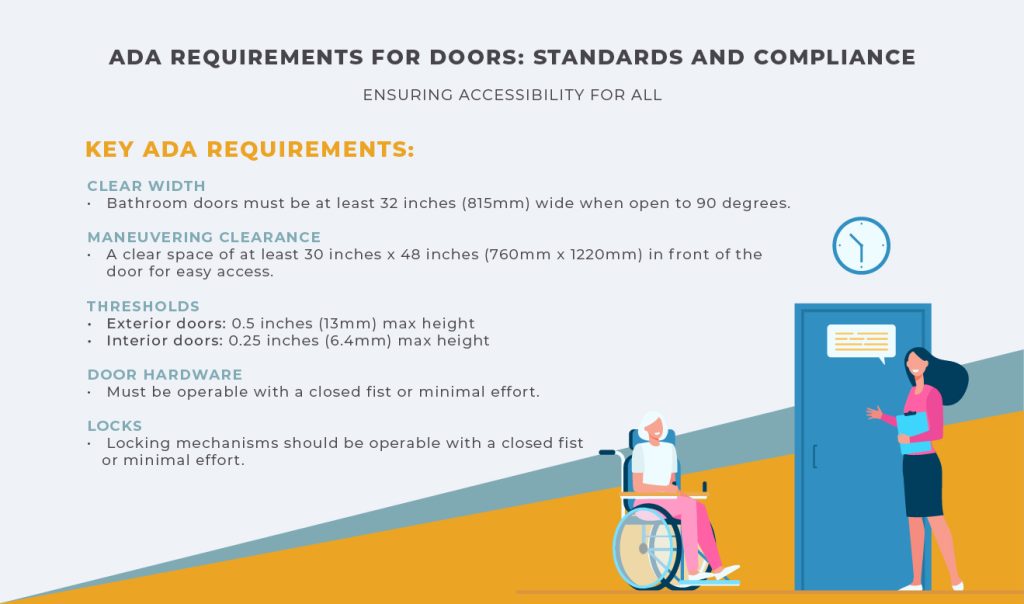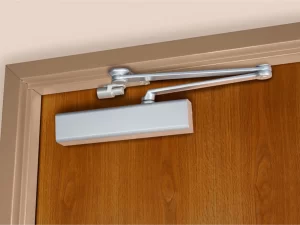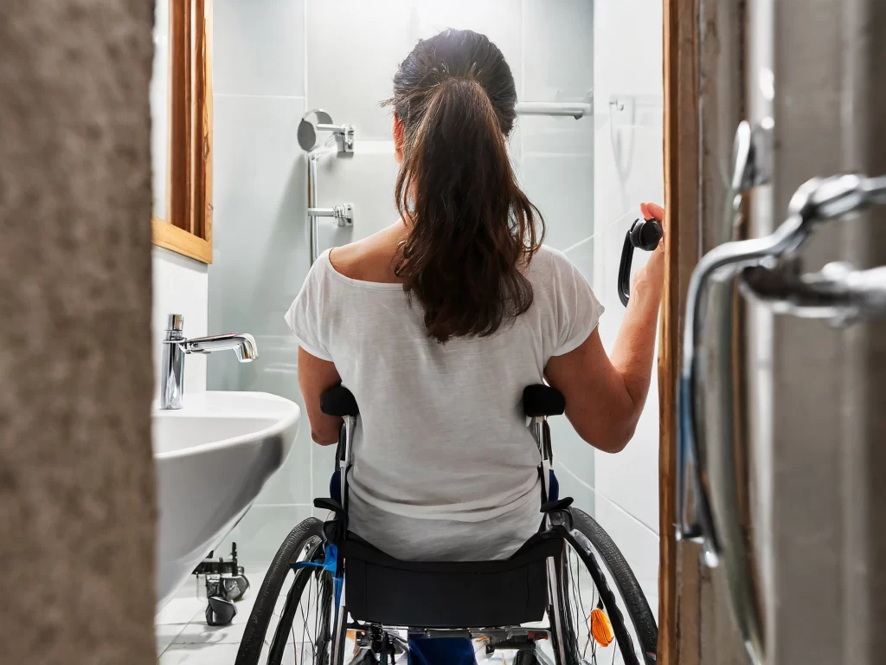Ready to make your space both ADA-compliant and welcoming? Contact AORBIS today, and let’s work together to do the right thing!
FAQs (Frequently Asked Questions)
1. What are ADA requirements for doors?
Clear Opening Width: The door must be wide enough for people to pass through easily, with a minimum of 32 inches of clear space.
Maximum Door Opening Force: It should take no more than 5 pounds of force to open interior doors that swing (hinged doors).
Door Closing Time: Doors with closers (the mechanism that helps it close) must take at least 5 seconds to close completely from when it’s open at a 90-degree angle.
Surface Contrast: While not required by the ADA, it’s helpful to have a visual contrast (like a different color) between the door and the surrounding wall. This can help people with visual impairments easily spot the door.
2. What makes door hardware ADA-compliant?
To be ADA-compliant, door hardware (like handles or knobs) must meet these conditions:
• Operation: You should be able to use it with one hand without needing to grip tightly, pinch, or twist.
• Height: It should be installed between 34 and 48 inches above the floor.
• Force: It should take very little force to open or close the door.
3. What are the threshold requirements for doors under the ADA guidelines?
Height: The threshold (the bottom part of the door frame) can’t be higher than 1/2 inch.
Beveling: If the threshold is more than 1/4 inch high, the edges must be sloped, not straight up, at an angle of 1:2. This makes it easier to pass over.
4. What are the push-pull ADA dimensions for doors?
For doors that have both a closer (which helps the door shut) and a latch (the locking mechanism):
• On the pull side (the side you pull to open): You need at least 18 inches of clear space past the side where the latch is.
• On the push side (the side you push to open): You need at least 12 inches of clear space past the latch side.
5. What are the steps to access door building regulations?
To meet building regulations for accessible doors:
• Clear Pathway: There must be at least 36 inches of clear space leading up to the door, with no obstacles in the way.
• Landing Area: There should be a flat, level area on both sides of the door. If a wheelchair needs to turn, the area should be at least 60 inches wide.
• Step-Free Entry: The threshold (bottom edge of the door) should be no higher than 1/2 inch. If the entry is raised, a ramp may be needed.
• Door Hardware: The door handle and lock should be easy to use with one hand and shouldn’t need tight grips, pinching, or twisting.
• Accessible Door Width: When the door is open at a 90-degree angle, there must be at least 32 inches of clear space to get through.
6. What is the door handle height required by building regulations?
The handle or any part of the door hardware that you use to open the door must be installed between 34 inches and 48 inches off the ground. This is required by building regulations to make sure it’s at a comfortable height for most people to reach.
7. What are the ADA door clearance requirements?
Clear Width: When the door is open 90 degrees, there needs to be at least 32 inches of space for people to get through.
Maneuvering Clearance (how much space you need to move around the door):
• For a front approach (pull side): You need 60 inches of space in front of the door and 18 inches beside the latch.
• For a front approach (push side): You need 48 inches of space in front of the door and 12 inches beside the latch.
Thresholds (the strip of material at the bottom of the door):
• The height can’t be higher than 1/2 inch.
• If it’s higher than 1/4 inch, it must be sloped or beveled so people can easily pass over it.
8. What are the ADA requirements for bathroom fixtures?
For ADA-compliant bathroom fixtures:
• Toilets:
1. The seat should be 17 to 19 inches above the floor.
2. Grab bars should be mounted between 33 and 36 inches above the floor.
• Sinks:
1. The sink’s rim should be no higher than 34 inches.
2. There must be clear space underneath the sink, at least 27 inches high, 30 inches wide, and 19 inches deep so people can roll up to it.
• Mirrors:
The bottom edge of the mirror should be no higher than 40 inches from the floor.
• Shower Stalls:
1. The size must be at least 36 x 36 inches.
2. They need grab bars and easy-to-use controls.
9. How to make a bathroom ADA-compliant?
To make a bathroom ADA-compliant:
• Install grab bars around toilets, showers, and tubs to help with stability.
• Make sure sinks and counters have enough space underneath for people to roll a wheelchair up to them.
• Use lever handles or other ADA-friendly fixtures (like faucets) that are easy to operate.
• Keep enough floor space for wheelchair movement, usually 60 inches in diameter to allow for a full turn.
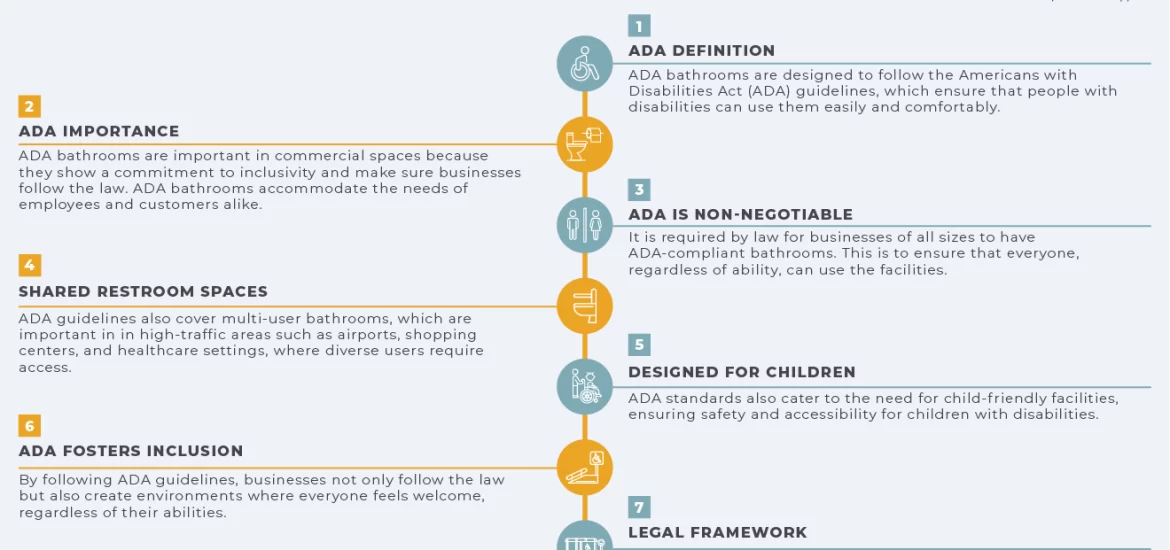
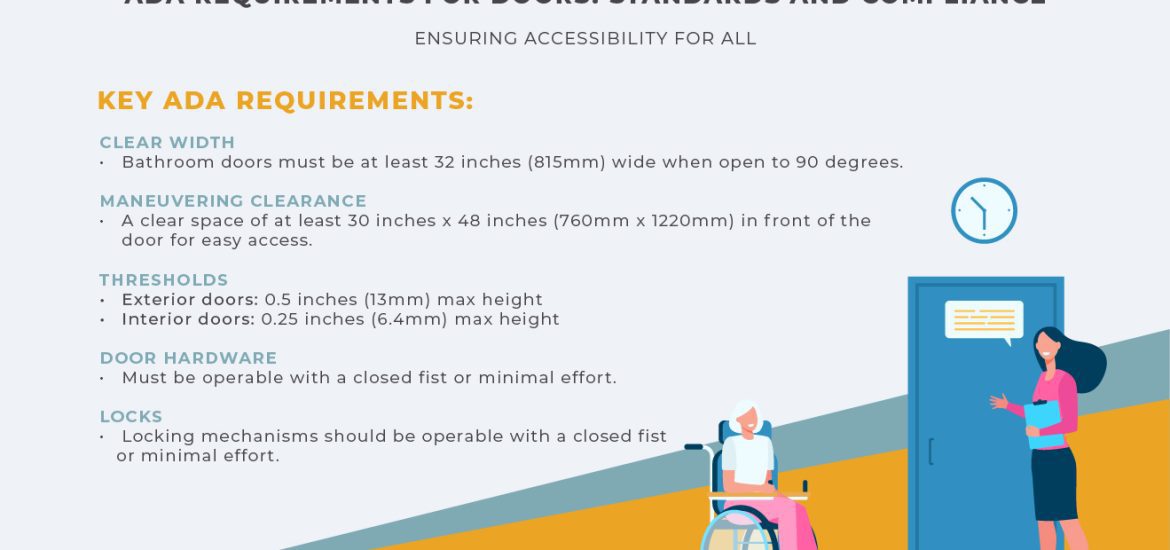
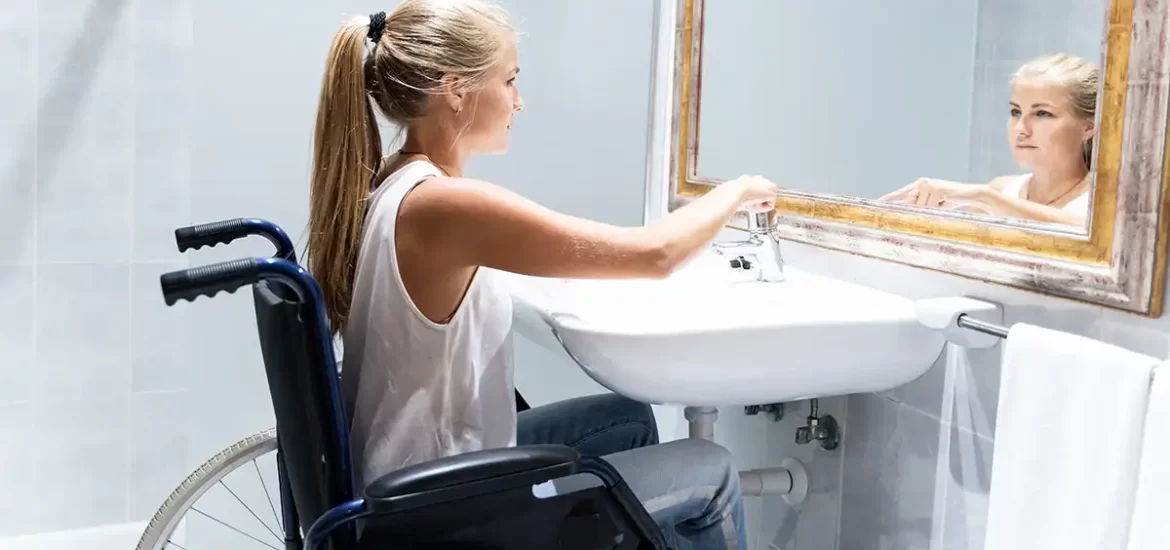
![ADA Requirements for Bathrooms [Informative Infographic]](https://www.aorbis.com/wp-content/uploads/2025/01/ADA-Requirements-for-Bathrooms.jpg)
