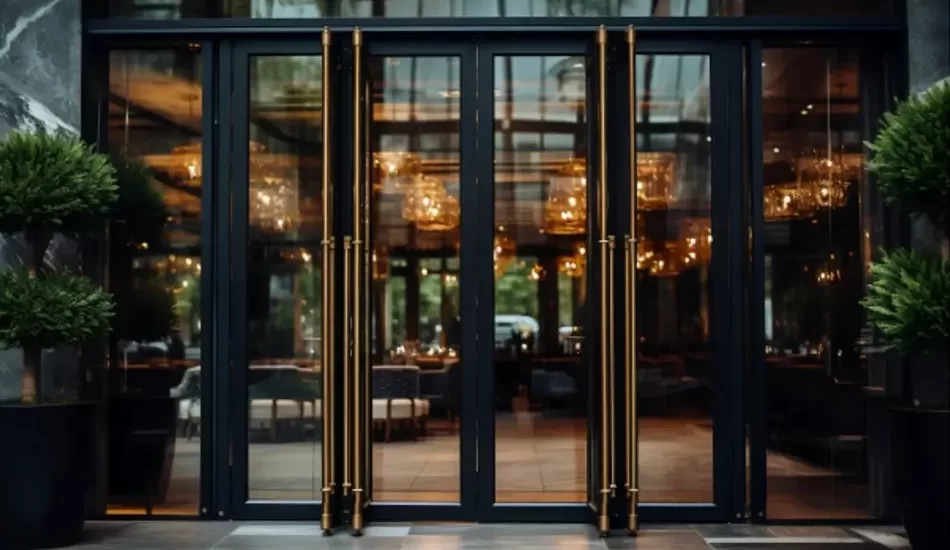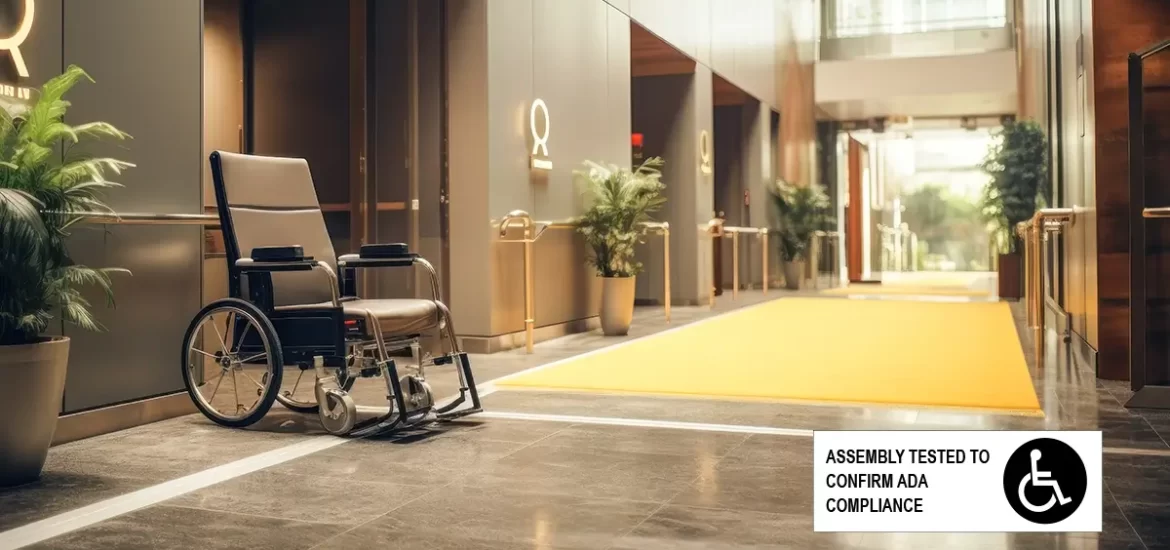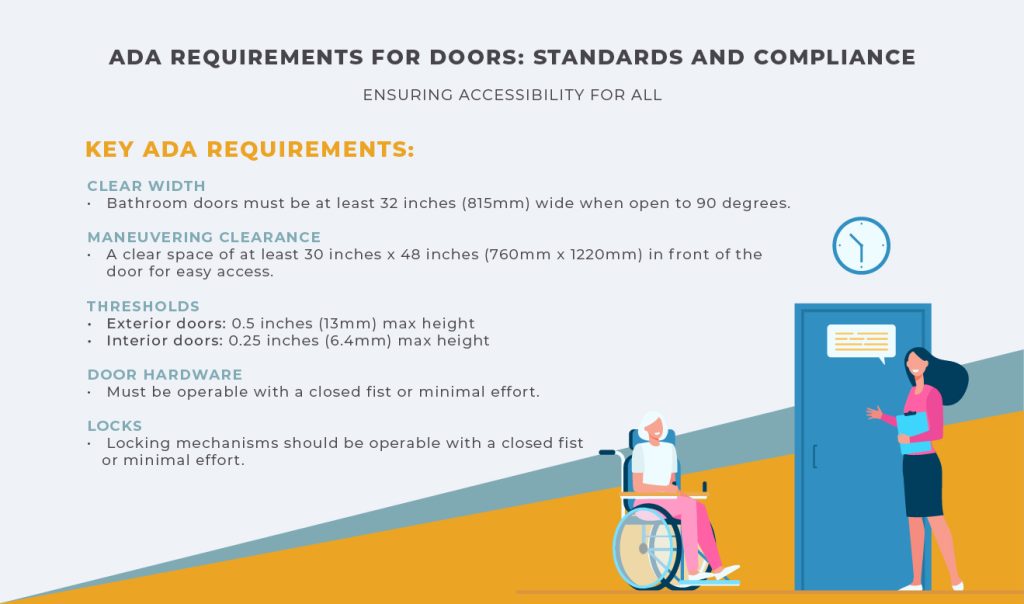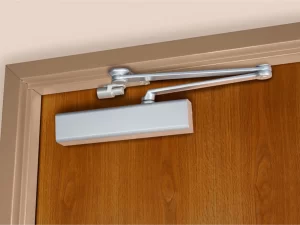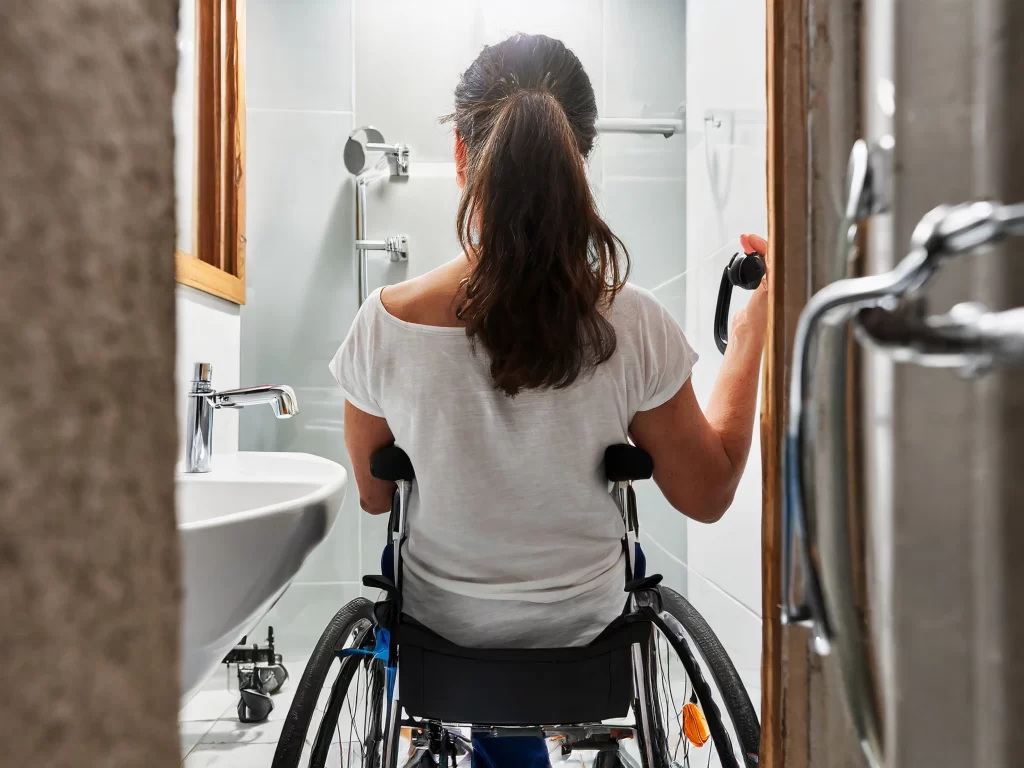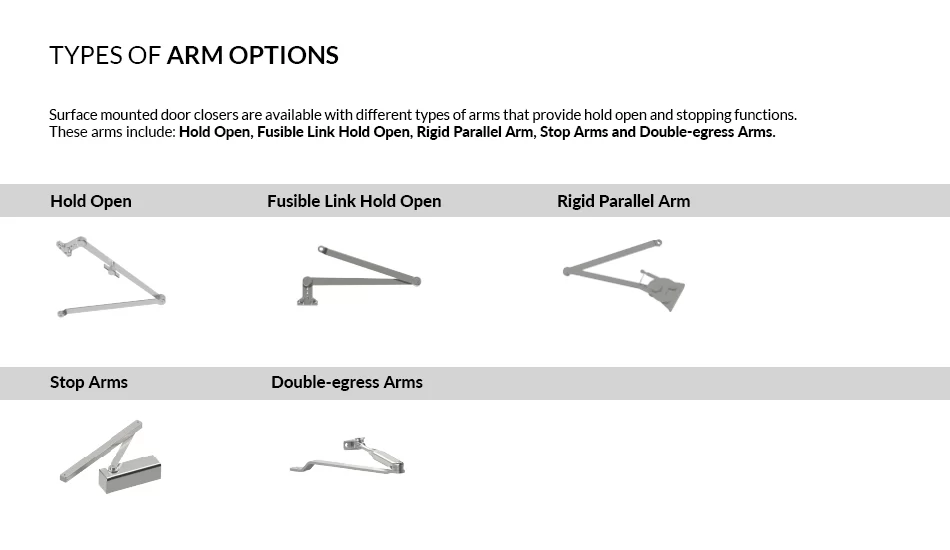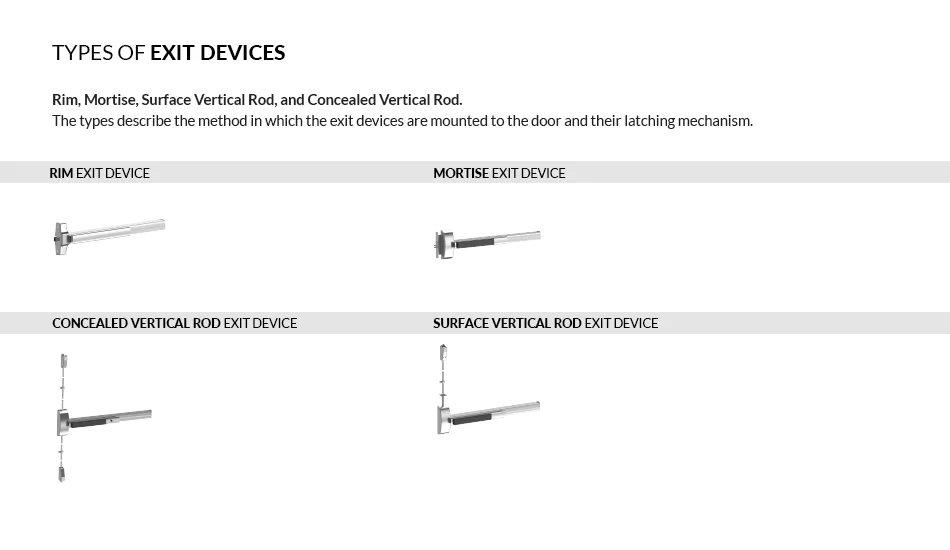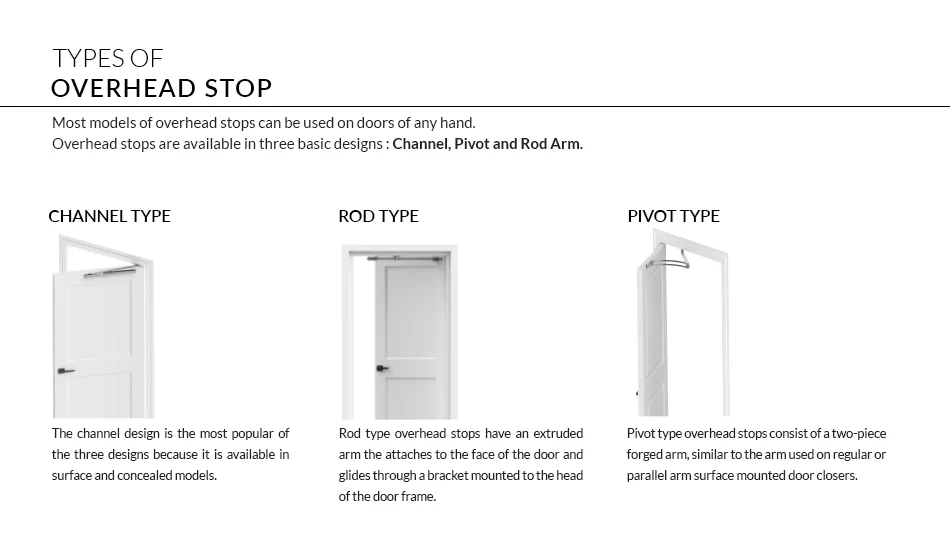Architect's Handbook: Selecting the Perfect Commercial Storefront Doors
Did you know that the design of a storefront door can significantly impact a store’s sales by up to 35%?
For architects, crafting the perfect commercial space goes beyond aesthetics. Every detail, including the entrance, plays a vital role in functionality, customer experience, and ultimately, a business’s success.
This guide explores the key considerations architects must make when choosing commercial storefront doors.
Understanding the Requirements of Commercial Storefront Doors
Here are some key factors to consider:
- Building Use and Functionality
The type of business the door will serve plays a major role. For instance, high-traffic retail stores might benefit from automatic sliding doors, while a small office might opt for a classic swinging door. You need to consider three primary things: the flow of customers, the need for easy access for deliveries, and the overall functionality required for the space.
- Local Building Codes and Regulations
Always ensure your chosen door meets all relevant building codes set by your local authorities. These codes can address aspects such as fire safety, accessibility, and maximum door weight. Consulting with a local building inspector familiar with the area’s regulations is highly recommended.
- Client Needs and Preferences
Discuss the client’s vision for the overall aesthetic and functionality of the space. Do they prioritize a modern, sleek entrance with a glass storefront door? Or perhaps a more secure entry system is essential for their business. Understanding their needs and preferences will help you narrow down the options and ensure the chosen door aligns with their goals.
- Energy Efficiency Considerations
In today’s environmentally conscious world, energy efficiency is a growing concern. Explore options like double-paned glass or insulated door panels that can minimize heat transfer and contribute to a more sustainable building design.

Types of Commercial Storefront Doors
Now, the world of commercial storefront doors offers a variety of options to suit different needs and aesthetics. Let's explore some popular types:
1. Swinging Doors
- A classic and versatile choice, swinging doors are available in single or double configurations.
- They can be manual or automatic, and work well for controlled entry and exit.
- Pros: Simple and familiar to use, cost-effective, wide range of material and style options.
- Cons: May not be ideal for high-traffic areas due to the need to physically open the door.
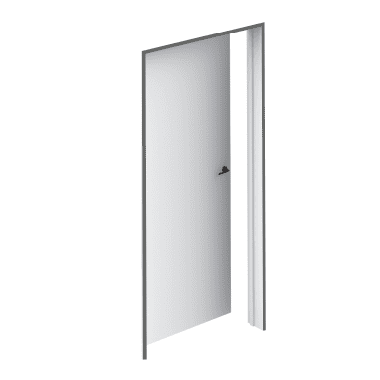
2. Sliding Doors
- Offer a sleek and modern look, perfect for creating a spacious and welcoming entrance.
- Automatic sliding doors are ideal for high-traffic areas, allowing for easy and hands-free movement.
- Pros: Enhance accessibility, create a more open feel, ideal for showcasing product displays.
- Cons: Can be more expensive than swinging doors, and require regular maintenance for smooth operation.
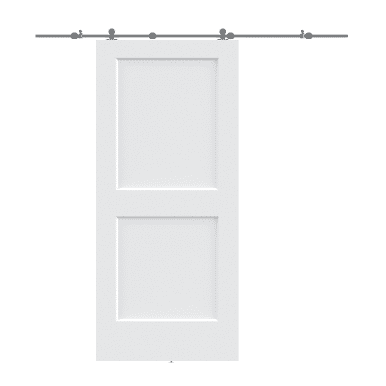
3. Revolving Doors
- A signature feature for high-end retail spaces or buildings with heavy foot traffic.
- Revolving doors help maintain climate control by minimizing air exchange when people enter or exit.
- Pros: Promote energy efficiency, and create a grand entrance, ideal for high-traffic areas.
- Cons: May not be suitable for all users, especially those with mobility limitations, and require a larger entryway space.
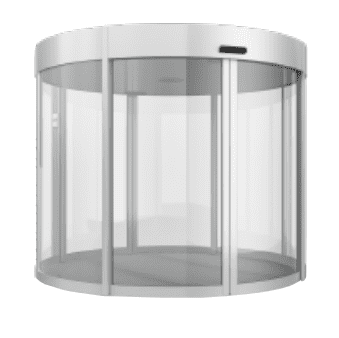
4. Folding Doors
- Offer a unique space-saving solution, ideal for areas where a fully open entrance is desired.
- Folding doors can be made of various materials like glass, metal, or wood to complement the overall design.
- Pros: Maximize available space when open, create a versatile indoor/outdoor feel.
- Cons: May not provide the same level of security as other door types, and require more clearance for proper folding.
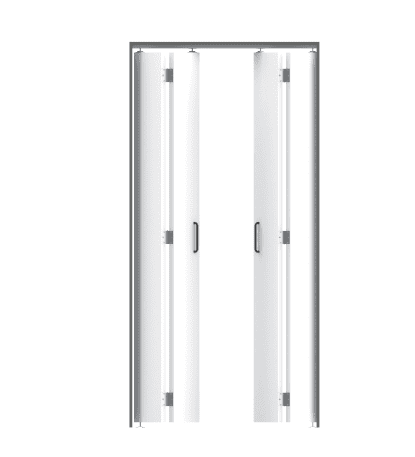
5. High-Speed Doors
- Designed for warehouses, loading docks, and other industrial settings to minimize heat loss or dust infiltration.
- These doors open and close rapidly, allowing for efficient traffic flow while maintaining climate control.
- Pros: Improve energy efficiency, ideal for high-traffic industrial environments.
- Cons: Not suitable for retail or commercial storefronts due to their industrial aesthetic and focus on function over design.
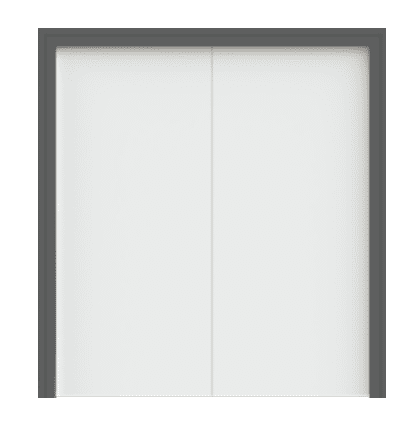
This is just a starting point! Remember, each type of door can have further variations depending on material, size, and customization options. The key is to understand the specific needs of the project and choosing a storefront security gate that best balances functionality, aesthetics, and budget. You can get in touch with a door distributor or door hardware supplier to get a clear understanding of your requirements.
Features of Commercial Storefront Doors
Beyond the basic types, commercial storefront doors come packed with features that enhance functionality, security, and aesthetics. Here's a breakdown of some key features to consider:

1. Functionality
- Automatic Door Openers: Perfect for high-traffic areas, automatic doors provide a hands-free experience and improve accessibility.
- Self-Closing Mechanisms: Ensure doors close properly after use, maintaining climate control and security.
- Panic Bars: Essential for emergency egress, allowing for easy exit in case of fire or other hazards.
- Hardware Options: From pull handles to push bars, consider hardware that complements the overall design and ease of use.
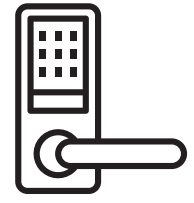
2. Security
- Locking Systems: Multi-point locking systems with high-security cores offer superior protection against break-ins.
- Impact-Resistant Glass: Protects the storefront from vandalism and accidental breakage.
- Security Glazing: Techniques like laminated glass or polycarbonate glazing provide additional security.
- Access Control Systems: Keyless entry, card readers, or integrated alarm systems can further enhance security measures.
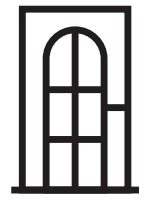
3. Aesthetics and Design
- Door Material: Aluminum offers a sleek and modern look, while wood provides a warm and inviting feel. Consider options like glass, steel, or fiberglass for specific design needs.
- Glass Options: Clear glass maximizes transparency, while tinted or frosted glass offers privacy and sun control.
- Transoms and Sidelites: These fixed glass panels above or beside the door can enhance the visual appeal and create a more open feel.
4. Additional Considerations
- Fire Resistance Ratings: For buildings with specific fire safety requirements, doors with fire-resistant glass and frames might be necessary.
- Energy Efficiency: Double-paned glass with insulating gas fills and thermally broken frames can significantly improve energy efficiency.
- Maintenance: Consider the ease of cleaning and maintaining the chosen door material and features.
Key Factors to Consider When Buying Commercial Storefront Doors
Coming to choosing the right commercial storefront door, requires careful consideration of several factors. Here's a breakdown of the key aspects to keep in mind:
1. Accessibility and Compliance
Accessibility is not just a legal requirement, it’s also good business practice. An accessible entrance ensures everyone can easily enter your store, improving customer experience and avoiding potential legal issues. Here’s what to consider:
1.1 ADA (Americans with Disabilities Act) Compliance:
The ADA outlines specific requirements for commercial doors to ensure accessibility for people with disabilities. Key points to consider include:
- Minimum Door Width: Doors must be wide enough to allow wheelchairs and other mobility aids to pass through comfortably.
- Clear Floor Space: Adequate maneuvering space in front of and beside the door is required for wheelchair users.
- Threshold Limitations: Thresholds should be minimal in height to avoid creating a tripping hazard.
- Operative Mechanisms: Doors should be easy to open and close with minimal force, consider automatic door options or levers instead of knobs.
- Signage: Clear signage indicating accessible entrances is crucial.
For detailed guidelines and technical specifications, consult the ADA Standards for Accessible Design or refer to resources from the U.S. Department of Justice (DOJ) website.
1.2 Local Building Codes:
In addition to ADA compliance, adhere to all relevant building codes set by your local authorities. These codes might address aspects like:
- Fire Safety: Fire doors with specific ratings might be required depending on the building’s use and occupancy.
- Maximum Door Weight: This regulation ensures the door can be safely operated and maintained.
- Hardware Requirements: Local codes might specify details like handle height or push/pull activation mechanisms.
2. Security
A secure storefront door deters crime and gives peace of mind. Consider:
- Locking Systems: Multi-point locks with high-security cores offer superior protection.
- Door and Glass Material: Impact-resistant glass and sturdy door frames minimize the risk of break-ins.
- Security Glazing: Laminated glass or polycarbonate glazing provides an extra layer of security.
3. Energy Efficiency
Energy-efficient doors can significantly reduce heating and cooling costs. Look for:
- Double-Paned Glass: Filled with insulating gas, it minimizes heat transfer.
- Thermally Broken Frames: Reduce heat transfer between the interior and exterior.
- Weather Stripping: Creates a tight seal to prevent drafts.
4. Material Selection
The door material should be both aesthetically pleasing and long-lasting. Consider:
- Aluminum: Durable, low-maintenance, offers a modern look.
- Wood: Warm and inviting, requires more maintenance.
- Glass: Provides transparency and a sleek look, consider tinting or frosting for privacy.
- Steel: Highly secure, good for industrial settings, may require painting.
5. Customization and Design
Make a statement with a customized door that reflects your brand identity. Explore options for:
- Glass Design: Etching, frosting, or custom patterns can enhance the visual appeal.
- Transoms and Sidelights: Fixed glass panels flanking the door create a more open feel.
- Hardware: Choose hardware finishes that complement the overall design.
6. Maintenance and Longevity
Consider the ease of cleaning and maintaining the chosen door material and features to ensure it looks its best for years to come.
By carefully considering these factors, you can make an informed decision when selecting commercial storefront doors that are not only aesthetically pleasing but also functional, secure, and energy-efficient.
Opting for the Perfect Commercial Storefront Doors with AORBIS Inc.
Choosing the ideal commercial storefront door requires careful consideration of various factors, as discussed throughout this guide. But navigating those options and finding a reliable door hardware supplier can be another challenge. That’s where AORBIS Inc. comes in.
AORBIS Inc. is a leading supplier of premium quality commercial doors hardware, specializing in fulfilling the needs of architects, builders, and property developers in the East Hartford, Connecticut area. We understand the importance of selecting the perfect storefront door and offer a comprehensive range of services to assist you:
- Extensive Product Selection: AORBIS Inc. carries a wide variety of commercial storefront doors in various styles, materials, and functionalities. Whether you require a sleek, modern aluminum door or a classic swinging wood door, we have options to suit your project’s aesthetics and needs.
- Technical Expertise: Our experienced team possesses in-depth knowledge of building codes, ADA compliance standards, and energy efficiency best practices. We can guide you through the selection process, ensuring your chosen door meets all the requirements.
- Customization Options: AORBIS Inc. understands the importance of creating a unique entrance that reflects your brand identity. We can work with you to explore customization options like glass etching, transoms, and hardware finishes to create a door that stands out.
- Reliable Installation: Partnering with qualified installers is crucial for ensuring the proper functioning and longevity of your storefront door. AORBIS Inc. can recommend experienced professionals to handle the installation process.
Conclusion
Storefront doors are more than just exits and entrances. They’re the handshake of a building, the first impression that sets the tone for the entire experience. They also play a crucial role in functionality, security, aesthetics, and even your building’s energy efficiency.
This guide unpacks these key considerations to help you make informed decisions. Remember, by partnering with the right suppliers of storefront doors and door equipment, you can transform a simple doorway into a design statement that reflects your brand.
So, choose wisely! A well-crafted storefront door outfitted with the appropriate door accessories isn’t just functional, it’s an invitation to a space you designed with purpose.
“Elevate Your Entryways: Empower your architectural vision with this guide to choosing impactful commercial storefront doors.”
FAQs
1. What are some creative ways to use storefront doors to enhance a building's design?
While functionality is important, storefront doors offer exciting design possibilities. Consider incorporating transoms and sidelights for a more open feel, or explore unique glass treatments like etching or frosting for added visual interest. Don’t forget hardware – different finishes can complement the overall architectural style.
2. When should I consider high-speed doors for a commercial project?
High-speed doors are ideal for warehouses, loading docks, and industrial settings where minimizing heat loss or dust infiltration is critical. They prioritize function over design, so they might not be suitable for a retail storefront.
3. Navigating building codes and ADA compliance seems overwhelming. Any advice for architects?
Absolutely! Partnering with a reputable commercial door supplier like AORBIS Inc., can be a huge asset. They possess in-depth knowledge of building codes and ADA requirements, ensuring your chosen door meets all the necessary specifications. They can guide you through the selection process, saving you valuable time and frustration.
